Features
- Oriented toward views of sparkling lakefront
- Maintenance-free living
- Features London Bay Homes’ latest contemporary architectural and floor plan designs
- Open concept design with adjoining spacious great room, gourmet-inspired kitchen and dining room
- Private study
- Master suite features dual spacious walk-in closets
- Covered outdoor living area and fully-equipped outdoor kitchen
- Custom-designed pool and spa
- Direct access to pool and fire table from master suite
- With designer features and finishes selected by London Bay Homes Selection Studio team, this home awaits interior design to reflect the personality of the homeowner


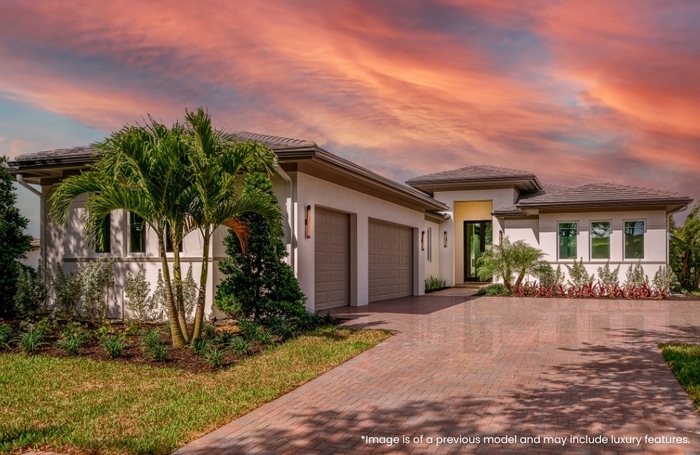
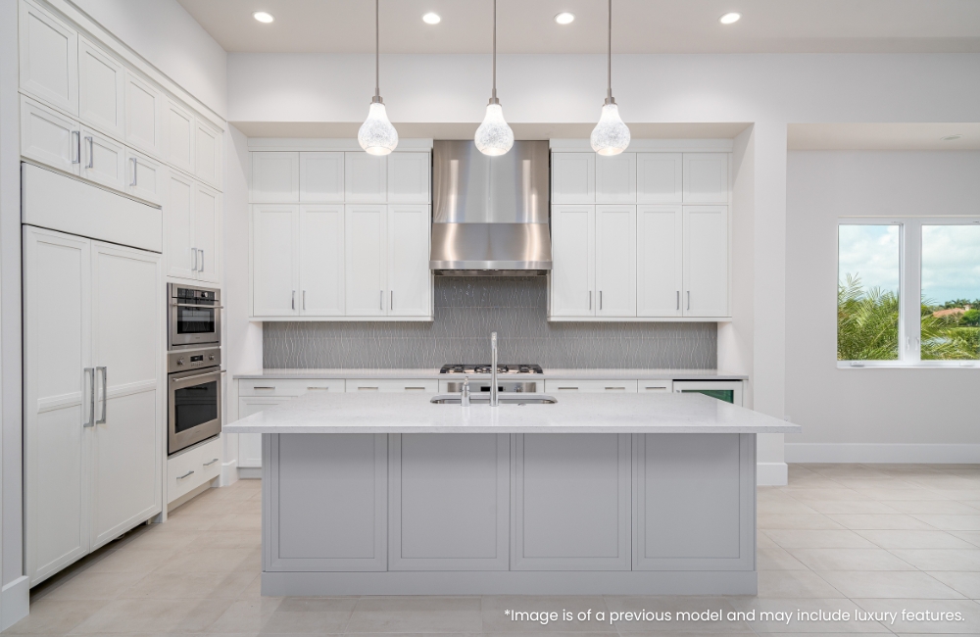
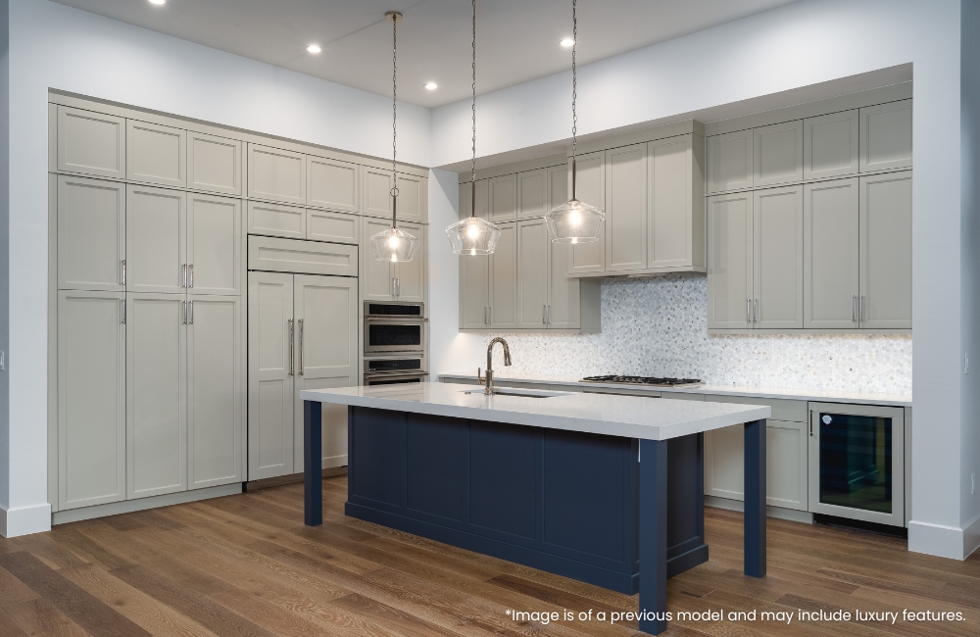
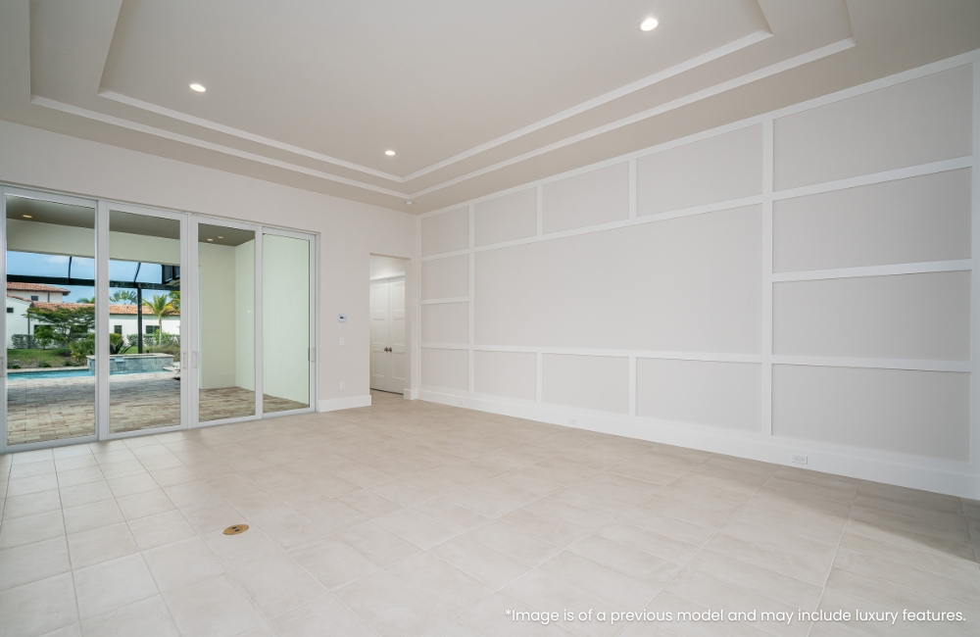
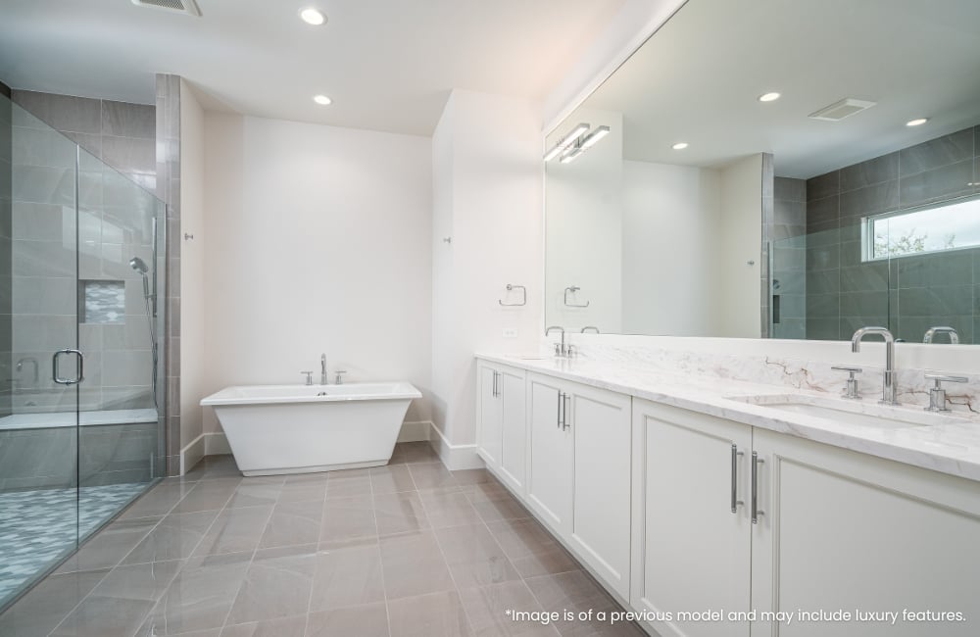
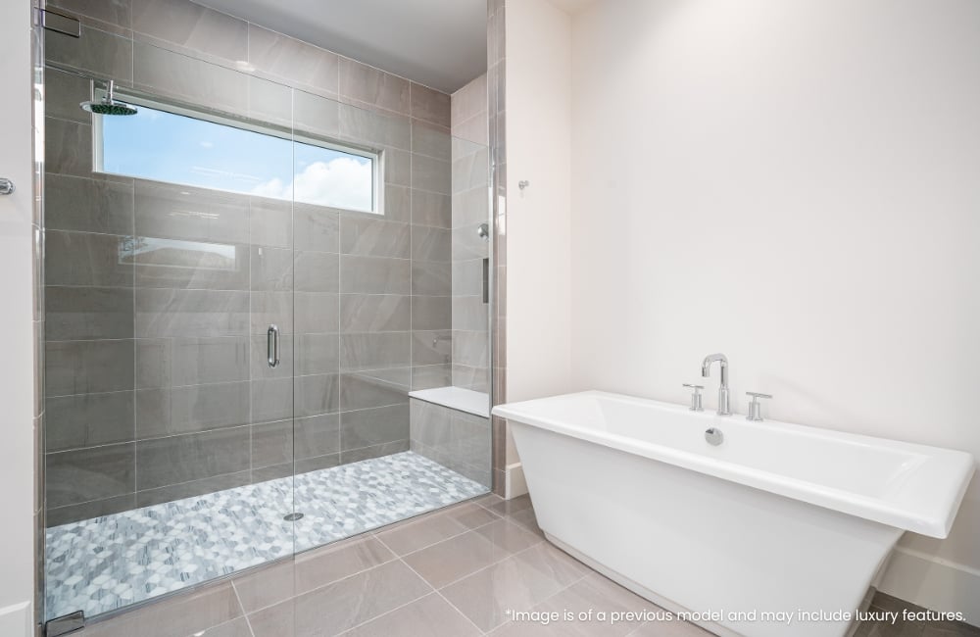
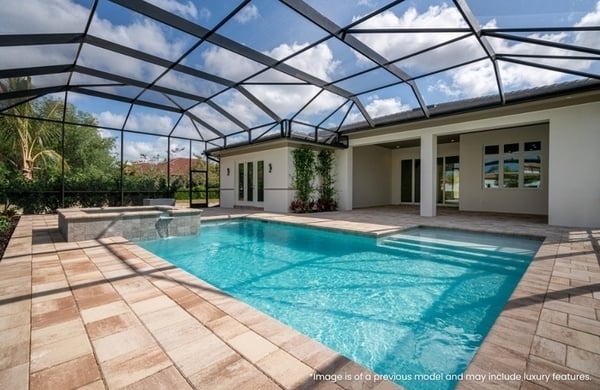
%20FP%20FINAL%20FILE_Web.jpg)

