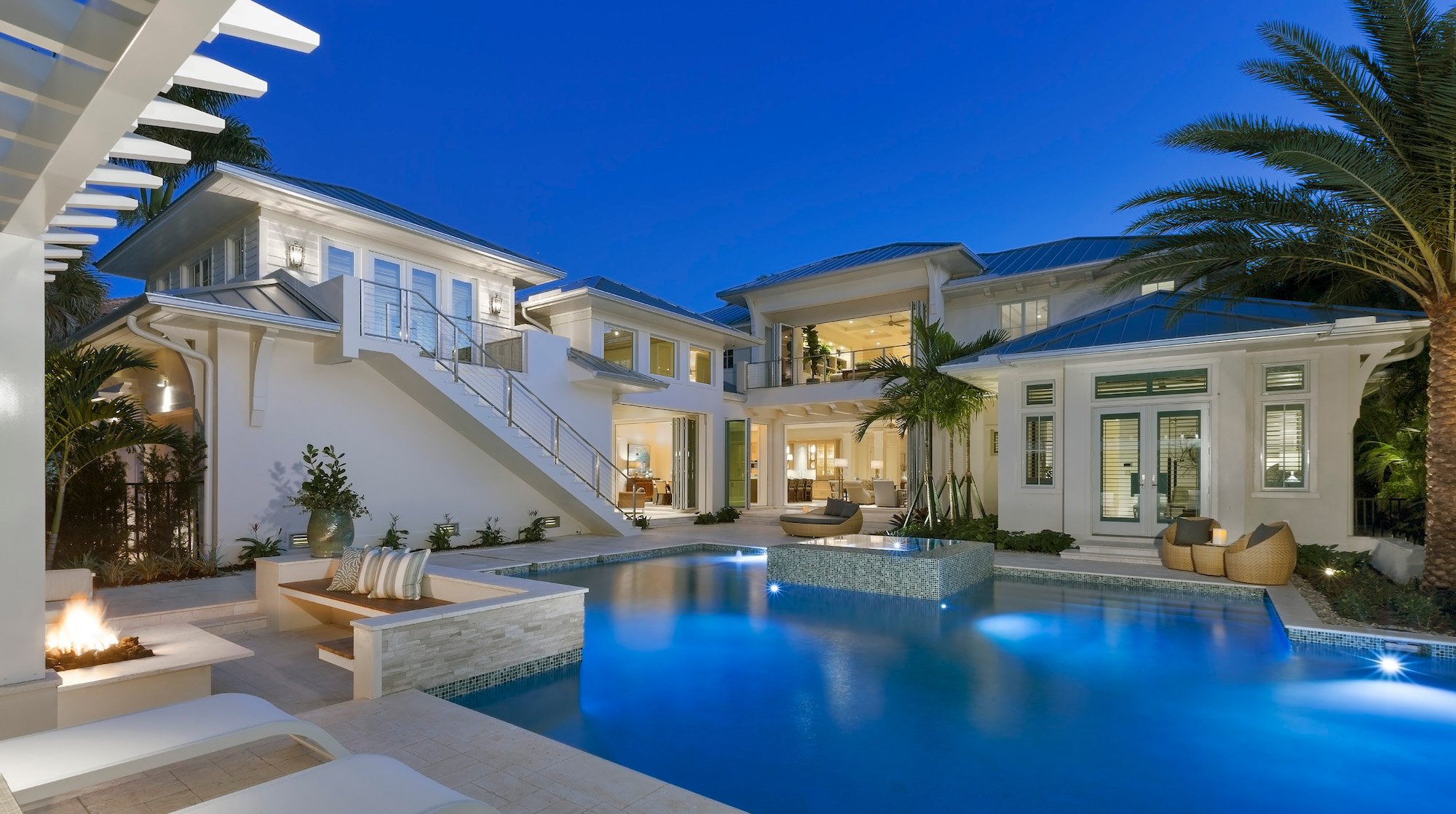Community Value:
Disabled
Pricing Value:
Enabled
Bedrroms Value:
Enabled
Bathrooms Value:
Enabled
Garbage Value:
Enabled
SQFeet Value:
Enabled
Address Value:
Disabled
Additional Detail1 Value:
Disabled
Additional Detail2 Value:
Disabled
Additional Detail3 Value:
Disabled
Additional Detail4 Value:
Disabled
Additional Detail5 Value:
Disabled
- $16,995,000
- 5 Bedrooms
- 5 / 1 Bathrooms
- 5,712 A/C Sq. Ft.
