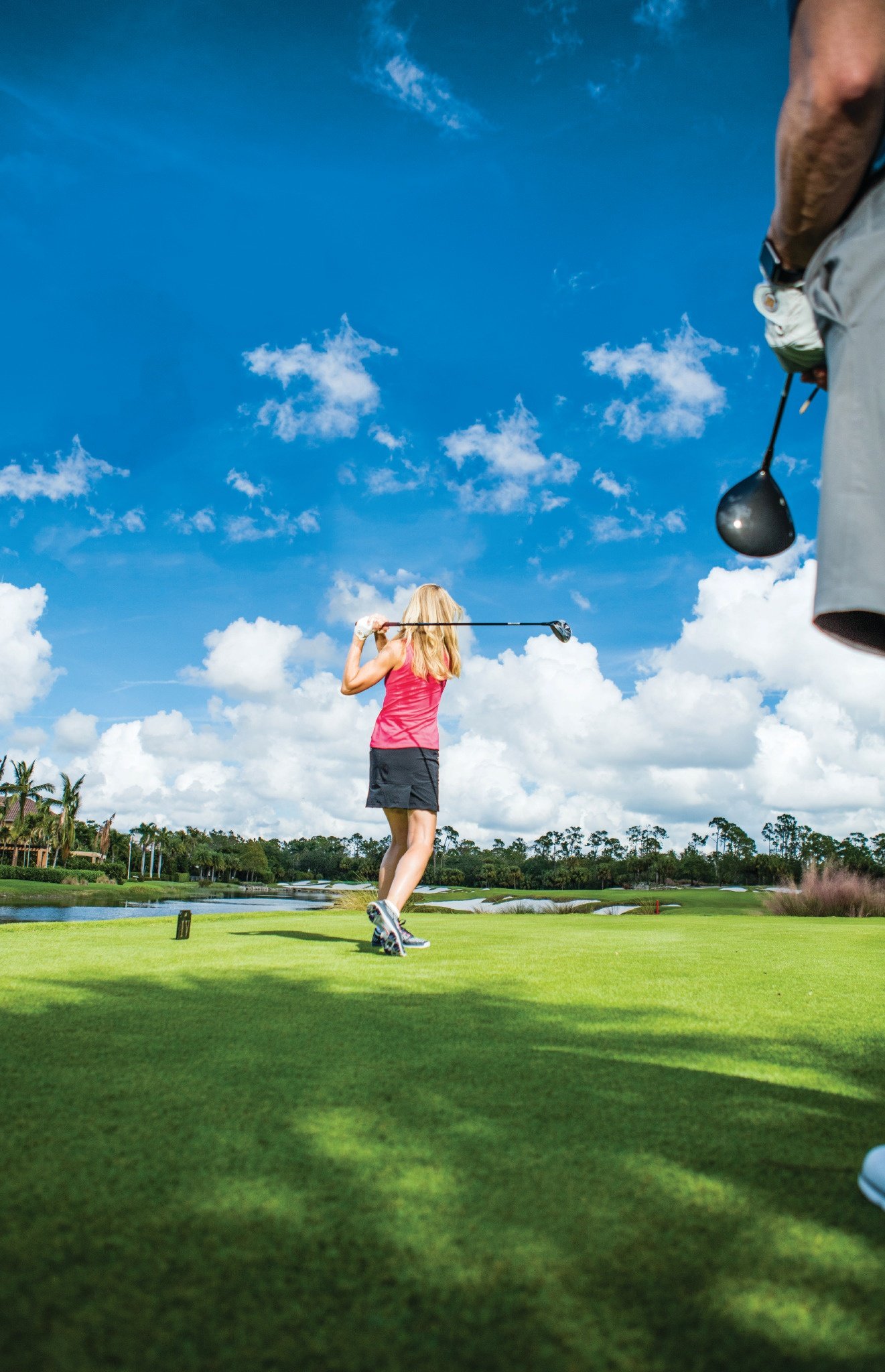London Bay Homes is nearing completion of their newest model, the Tortuga, in Mediterra, Naples’ premier golf and beach club community.
Located in Lucarno, where double-loaded cobblestone streets, lakes, gardens, and fountains combine to create a distinctive sense of place within the maintenance-free neighborhood, the Tortuga presents a sophisticated, open concept design and an outdoor living area that showcases views of its pool and the lake beyond.
Within its light-filled floor plan, the Tortuga offers three bedrooms, four baths and 3,308 square feet of living space. Situated in its own wing of the home, the master suite is accessed through a private hall and presents a grand bath with an elegant freestanding soaking tub and an expansive walk-in closet. A study adjacent to the dining space is designed to serve as the ideal work-from-home office or a designated media room.
The Tortuga’s outdoor living area is envisioned as an entertaining oasis, complete with outdoor kitchen and convenient full pool bath. The lushly landscaped pool and spa will be complemented by a fire pit conversation space and lawn. With thoughtfully-chosen finishes by London Bay’s Selection Studio team accentuating the model’s clean lines, the Tortuga awaits interior design to reflect the personality of its homeowner.
The Tortuga joins three stunning London Bay Homes models available for viewing in Mediterra, including the Martinique also in Lucarno. The Martinique model showcases 3,615 square feet of interior living space, and is priced at $2,349,000. The luxury estate features interiors designed by Romanza Interior Design’s Luann Powers Gliwski. Offering a four-bedroom or three-bedroom plus study design, the home features an open great room, gourmet-inspired kitchen, a wine bar and dining room, as well four bathrooms and a three-car garage. The master suite features a walk-in closet plus a bathroom with a free-standing tub, a walk-in shower, and dual vanities. The living area opens to a covered lanai with an outdoor kitchen and a custom-designed pool with a sun shelf and a spa.




