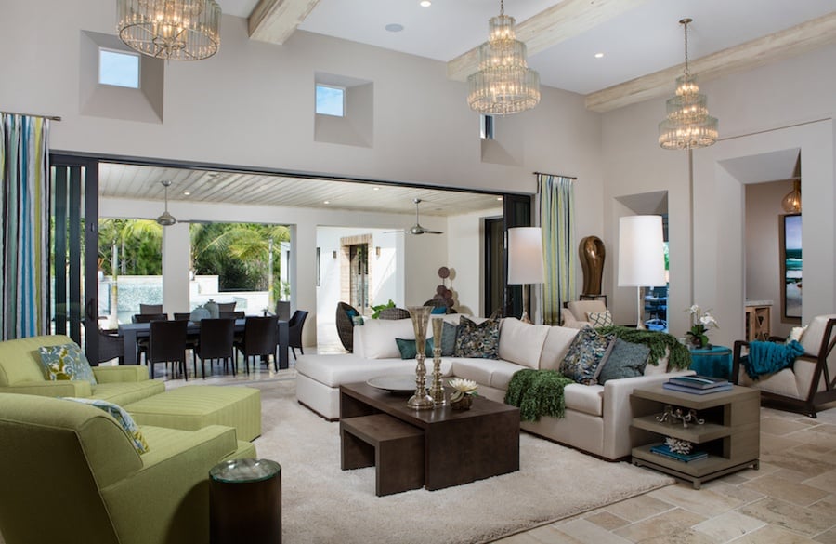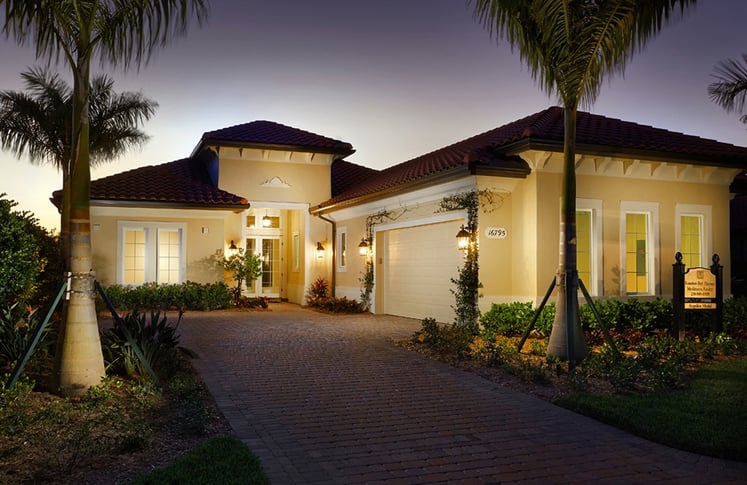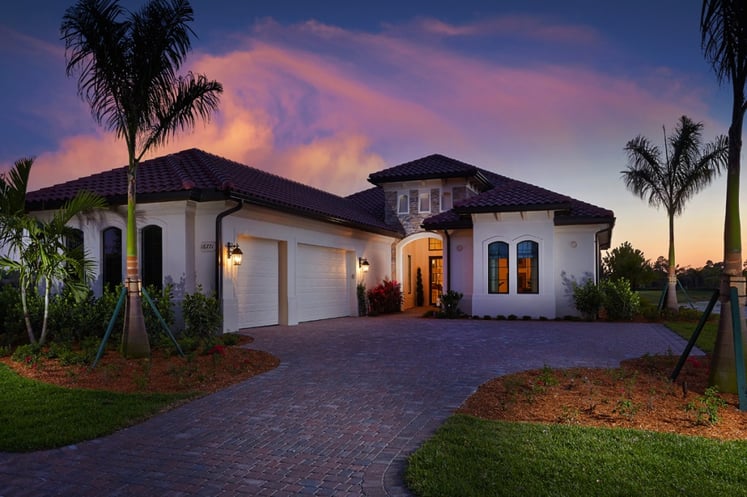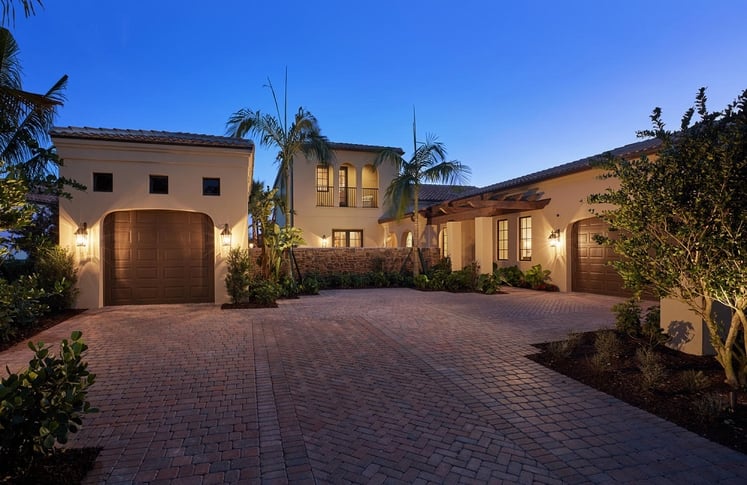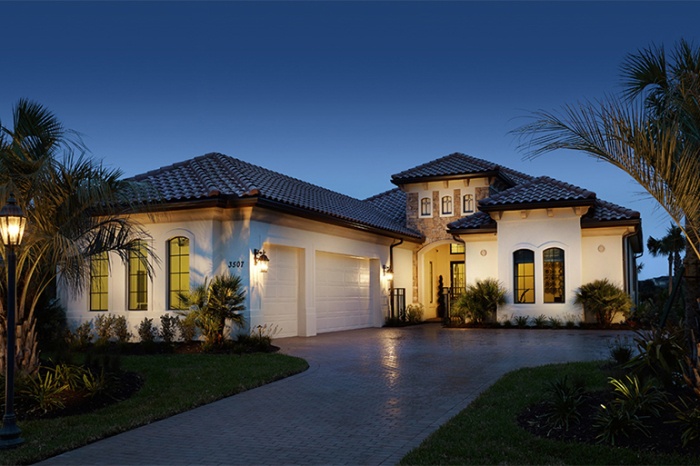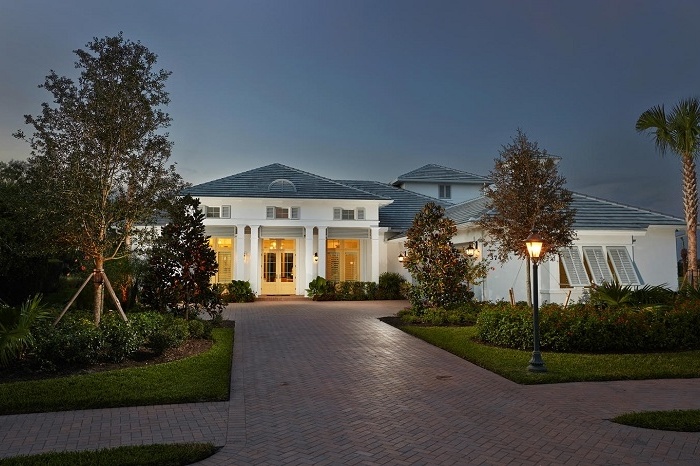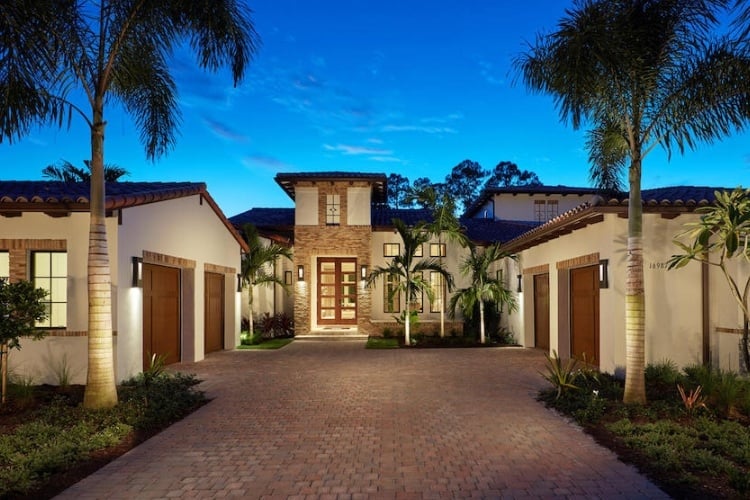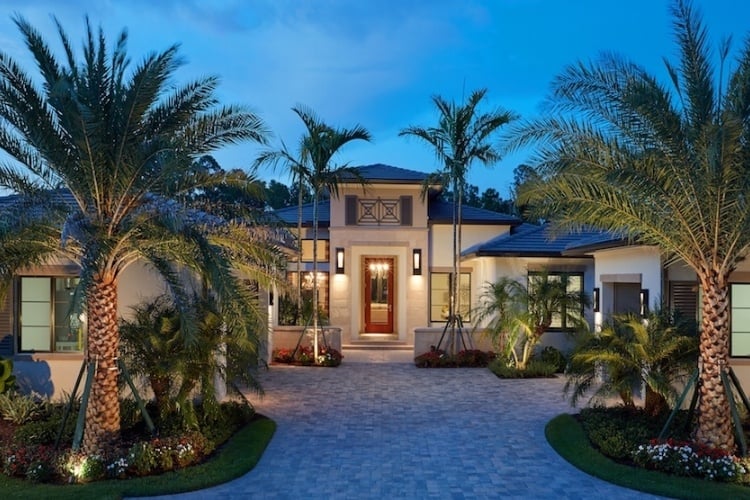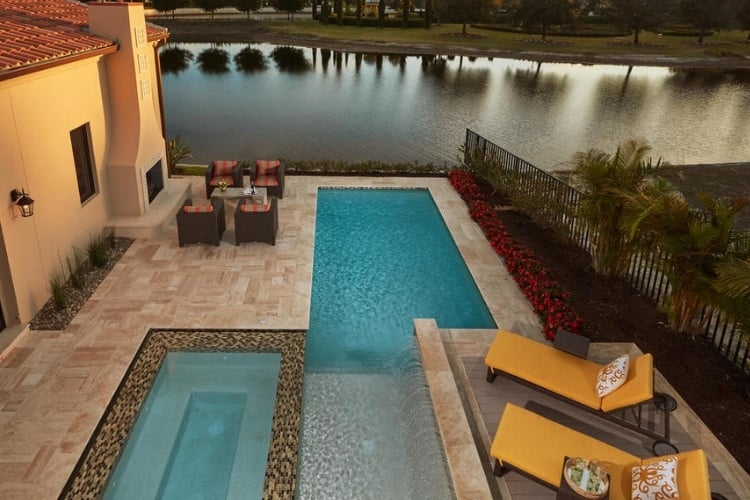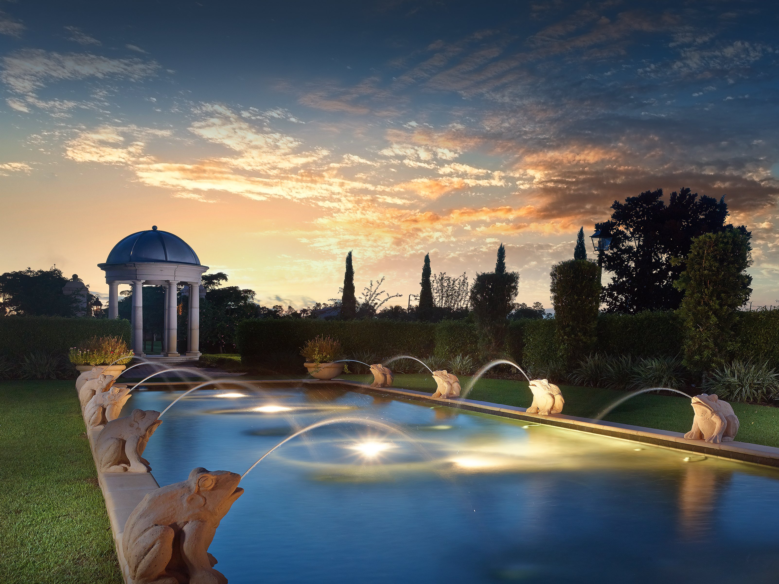Custom building a luxury home guarantees you will receive all of the features you have dreamed of for your new home, but what if you can get all of the things you want and need, and you don’t even have to wait for it to be designed and constructed?
Buying a model home from a Naples custom home builder can provide everything you want and more when it comes to new homes. Home builders typically include all of the latest features and designs that prospective home buyers seek, as well as finishes and furnishings selected by reputable interior design companies, so you can get a home that is move-in-ready. When searching for new homes in Naples, FL, consider the luxury home community of Mediterra, where we work with America’s Best Builder, London Bay Homes, and the award-winning team at Romanza Interior Design to design and build some of the finest luxury model homes in Naples. Schedule your tour to see any or all of our model homes.
The Angelica in Cabreo
The Angelica is one of the many villa home plans in London Bay Homes’ luxury maintenance free villa neighborhood of Cabreo. The villa home features 2,800 square feet under air with three bedrooms, plus a den, and three bathrooms. The great room, dining room, and master bedroom open up to the outdoor living area with a pool overlooking a glistening lake. The outdoor living space, covered entry, and two-car garage bring the Angelica model to 4,087 total square feet.
Offered as a semi-furnished home, the Angelica features designer finishes throughout with designer furnishings added to the main living areas by Romanza Interior Design. This design was provided to allow the future homeowner to design the more personal living space using their individual style.
Schedule your tour of the Angelica.
The Bettina in Cabreo
The Bettina is a lakefront villa home in the Cabreo neighborhood at Mediterra and is located just a short walk from Mediterra’s formal Parterre Gardens with lush flora, multiple water features, relaxation benches, and walking paths. It features four bedrooms and four bathrooms in its 3,110 square feet of air-conditioned living space. The fully-furnished villa model emphasizes openness, combining the great room with the adjoining dining room, kitchen and café. Sliding glass doors in the great room and café lead to the covered outdoor living area that includes ample sitting and dining areas, in addition to a summer kitchen.
Schedule your tour of the Bettina.
The Capriano in Cortile
There are two Capriano models available in Mediterra, and this particular model is located in the coveted Cortile neighborhood at Mediterra. The maintenance-free villa home features 4,493 A/C square feet an open floor plan with four bedrooms, four bathrooms, a great room, an adjoining wine bar, and a library with pocket sliding glass doors that open to an outdoor living and kitchen area. This version of the home also showcases the floor plan’s connection with outdoor areas with views from the great room including the custom pool’s cascading waterfall fountain and spa, nature preserves, fire pit, and pergola adjacent to the pool deck. The second floor sun deck also offers views of the pool and preserve.
Schedule your tour of the Capriano.
The Capriano in Lucarno
The second Capriano in Mediterra is a luxury, two-story villa model featuring four bedrooms and four bathrooms in its 4,402 square feet of living space. It is located in Lucarno, a 71-home maintenance-free villa neighborhood in Mediterra that is reminiscent of an intimate European village with cobblestone streets, lakes, and gardens. The home features a soft contemporary look created by Romanza Interior Design’s Jennifer Stevens, who used furniture forms, lighting fixtures, wood and metal tones, and bright accents of green, orange, melon, and yellow to create a tranquil environment in the home’s open spaces. Gold lighting fixtures, a patterned area rug, and bright orange, melon, and green cushions add to the appeal of the unique contemporary design in the home’s main living space.
Schedule your tour of the Capriano.
The Clara in Cabreo
The Clara is one of three available floor plans in Cabreo at Mediterra. It is also the largest with three bedrooms and three and one-half baths in its 3,248 square feet under air. Fully furnished by Romanza Interior Design, the Clara features a modern, clean approach to the traditional with a Modern Classic design, dark wood accents, and soft blue and green accents, fabrics, and accessories flowing throughout the main living area. The family room, living room, and master suite open up to the outdoor living area with a sparkling pool and spa. The outdoor living space is complete with a picturesque lake view. With the outdoor living area, covered entry, and three-car garage, the Clara offers 4,740 total square feet.
Schedule your tour of the Clara.
The Cordoba in Cortile
The Cordoba is an Italian-inspired single family home in the Cortile Estates at Mediterra. The exterior of the home features a stone façade reminiscent of the Italian countryside and the floor plan was created to complement that design. The three bedroom, five bath home features stone walls and wood beams throughout its more than 5,300 A/C square feet and a relaxing courtyard located at the center of the home. Of course, no Italian-influenced home can be complete without a formal dining room with a wine cellar, but the design was advanced further with a second catering kitchen, a private study, and a second-floor game room. Adding to the architectural design is the interior styling of the award-winning Romanza Interior Design.
As a secondary outdoor space, the Cordoba features an outdoor living area with a kitchen, sparkling pool and spa, and a pool bath. These exterior design choices combined with the three-car garage bring the Cordoba to a total of 9,516 square feet.
Schedule your tour of the Cordoba.
The Isabella Two-Story in Serata
One of London Bay Homes’ most popular floor plans, the Isabella II, has been a prime choice for many London Bay Homes clients due to its comfortable design and expansive outdoor living space. This version of the floor plan takes it to another level with a second story that adds even more space and luxury than ever before.
With the new second story, this Isabella Two-Story is equipped with a fourth bedroom and a serene sitting area with a covered balcony for those relaxing nights where a glass of wine and a good book is all you need to unwind after a long day of invigorating activities at Mediterra. The additions will allow for 4,265 square feet under air and a total of 6,353 square feet once the Florida-friendly outdoor living space and three-car garage are added.
Schedule your tour of the Isabella Two-Story.
Tour new model homes with our friendly and knowledgeable team at the Mediterra Sales Center, open seven days a week.



