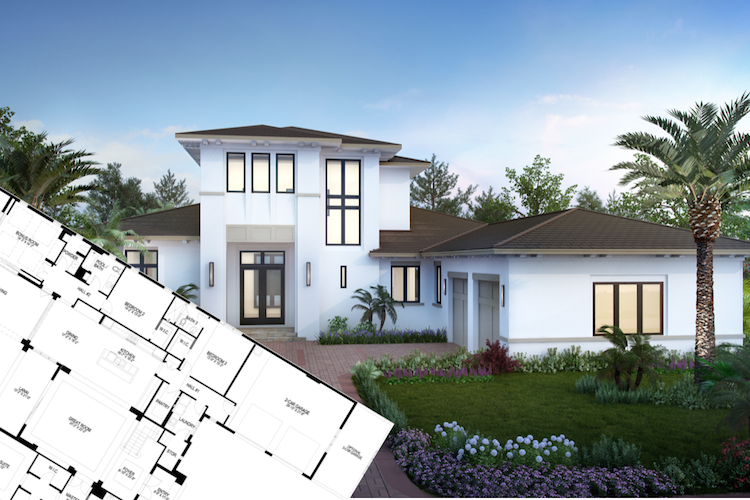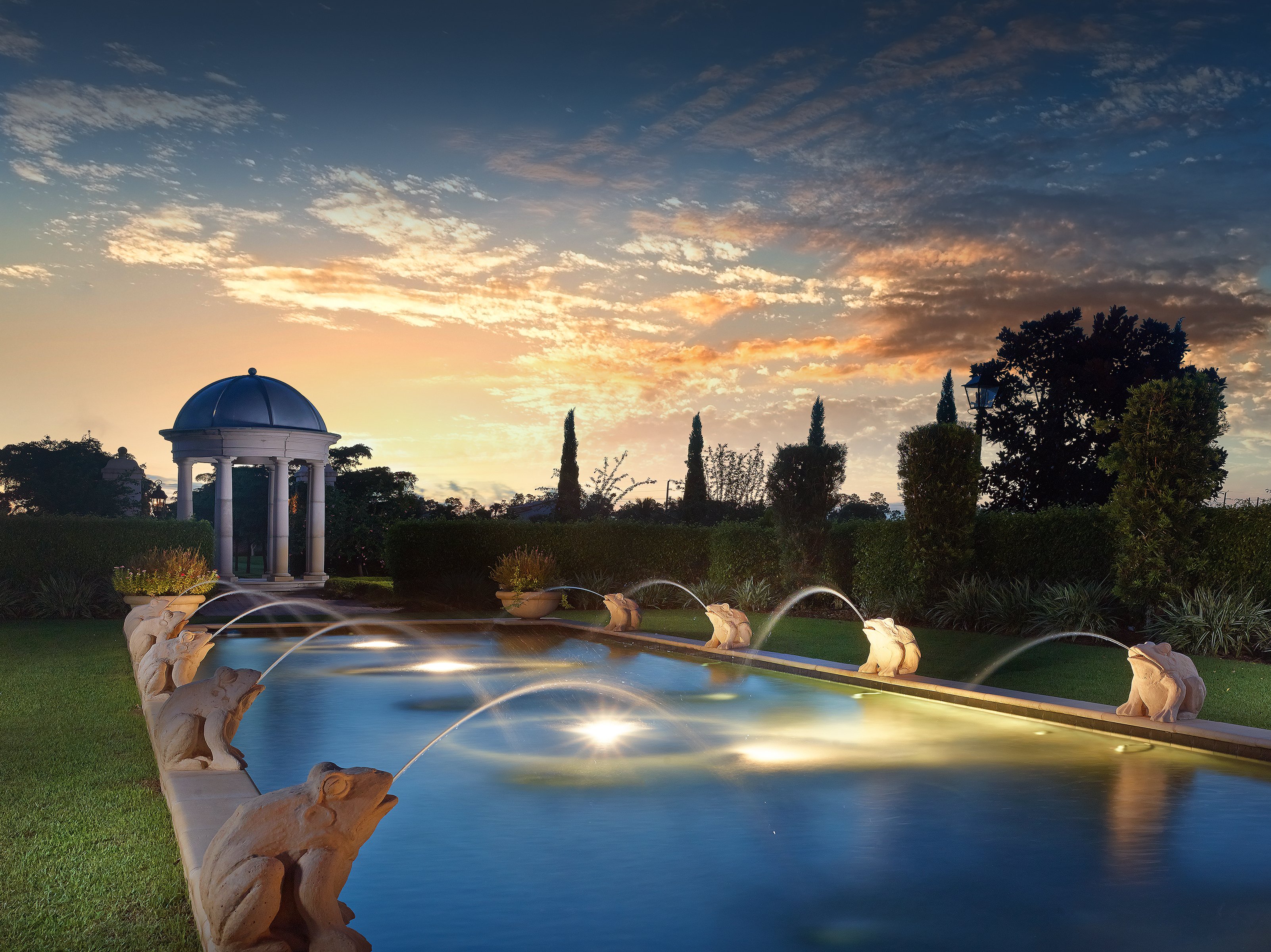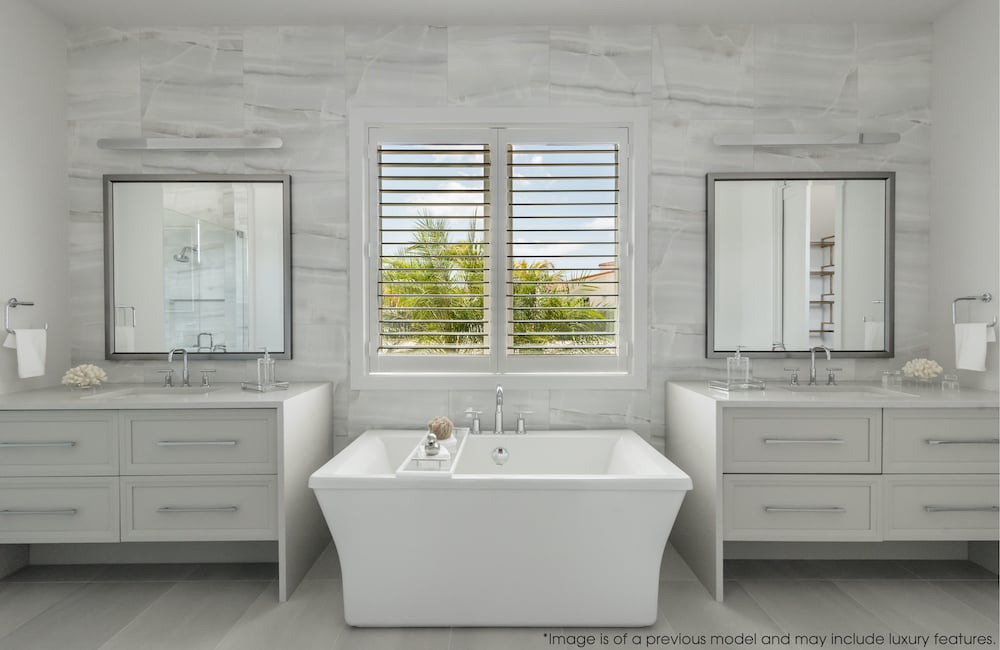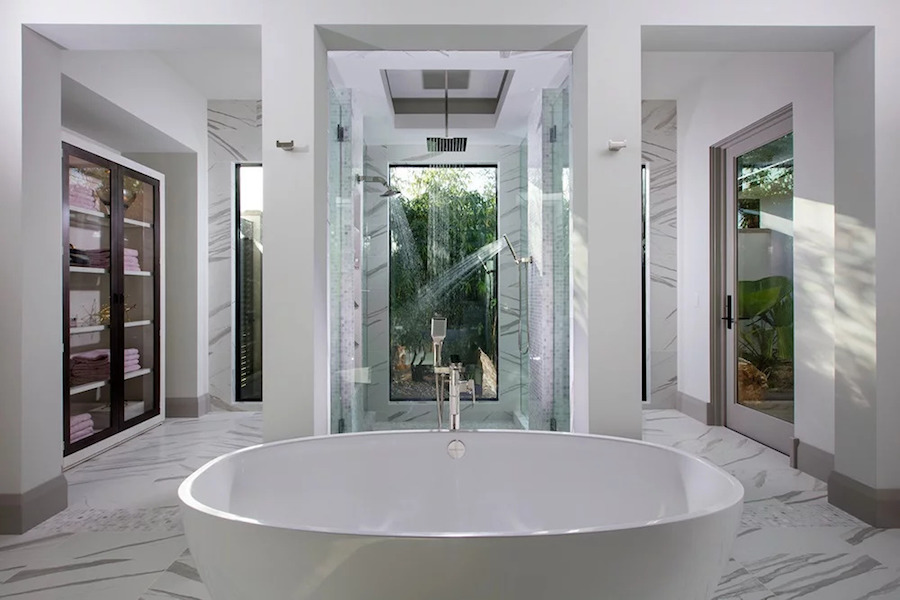Naples custom home builder, London Bay Homes, has released the details on five new floor plans available in their newest luxury single-family home enclave in Mediterra Naples.
The Caminetto neighborhood features single-family luxury estate homes ranging from 3,500 square feet to more than 5,000 square feet and a choice from three to four architectural styles, including transitional interpretations of Mediterranean and coastal styles. This boutique neighborhood offers 15 new construction home sites with picturesque views of fountained lakes and nature preserves. Just a short walk away is Mediterra’s lush Parterre Gardens with formal gardens, sitting areas, and a large reflecting pond with waterspouts, one of the most beautiful spots in our Naples luxury community. Select your ideal home design from one of the following new, fully-customizable floor plans offered by London Bay Homes:
The Pembrook
The Pembrook single-family home features an open concept design with an adjoining great room, kitchen, and dining room. The square footage starts at 3,204 square feet and includes three bedrooms and three bathrooms, as well as a private study. The master suite offers dual walk-in closets leading to the master bathroom with dual vanities and a freestanding soaking tub paired with a dual-entry glass enclosed shower.
Luxury options include a bonus room with zero-corner pocket sliding glass doors leading out to the covered lanai and outdoor living area. An extended outdoor dining and living area, as well as a pool bath and an outdoor kitchen are available as options. The home features a two-car garage with an available three-car garage upgrade.
The Pembrook home design starts at $1,127,500.
The Carmela
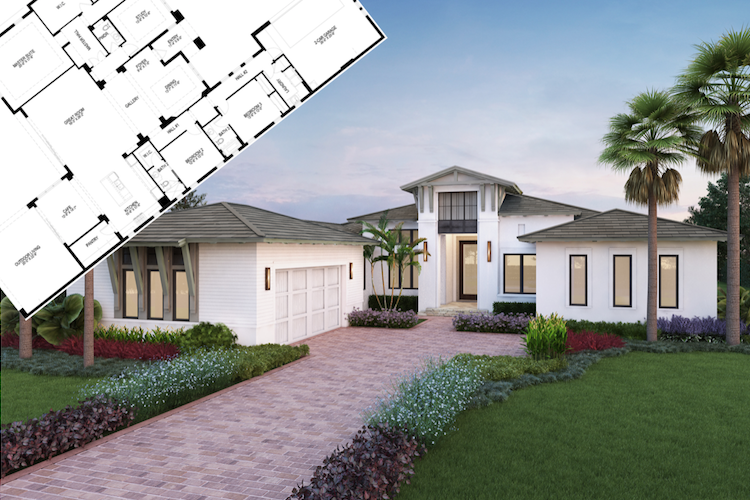
The three bedroom, three-and-one-half bathroom Carmela home design starts at 3,814 square feet and features an open floor plan consisting of a great room, kitchen with walk-in pantry and optional butler’s pantry, and café. The great room sits parallel to the gallery, which separates the formal dining room and foyer from the main living space. The gallery provides passage to a private study and the master suite with spacious walk-in closets and a master bathroom with dual vanities, a freestanding soaking tub, and shower. The master bath includes access to a private yoga garden as an option and the master suite can also include a swing door or trellis leading to a private entrance to the covered outdoor living area.
Luxury options for the outdoor area include an outdoor kitchen and pool bath, as well as a three-car garage or a detached one-car garage and a garden wall with a gate providing access to the outdoor space. A two-car garage is included with this base plan.
The Carmela base floor plan starts at $1,233,900. View a digital tour of the Carmela model home (digital tour is of a previous model home and may include luxury options).
The Bianca
The Bianca is another home design featuring a popular open floor plan. The great room, kitchen, and dining room blend for an ideal family gathering space, while the covered outdoor living and dining area create an al fresco area for entertainment. An extended outdoor living area and an outdoor kitchen are available as luxury options.
The home design starts at 3,747 square feet and includes a bonus room, a private study, three bedrooms and four bathrooms, including a master suite with walk-in closets and a master bathroom featuring dual vanities, a freestanding soaking tub, and shower.
The Bianca home design starts at $1,269,500.
The Isabella Two-Story
One of London Bay Homes’ newest single-family floor plans is a two-story version of one of their most popular floor plans: the Isabella II. Named the Isabella Two-Story, this design starts at 3,991 square feet and features four bedrooms and five bathrooms, as well as an adjoining great room, kitchen with a pantry, and café. The expanded floor plan will still include an expansive outdoor living space as found in the original, one-story design, but will expand to include a sitting area, a formal dining room, and a loft. The loft is located on the second floor and can include an optional sunset overlook providing a gorgeous view of the surrounding Mediterra splendor and the outdoor living area located next to the covered lanai.
Additional luxury options include a bonus room with zero-corner pocket sliding glass doors and an extended outdoor living and dining area with an outdoor kitchen.
The Isabella Two-Story base floor plan starts at $1,376,500.
The Sonoma
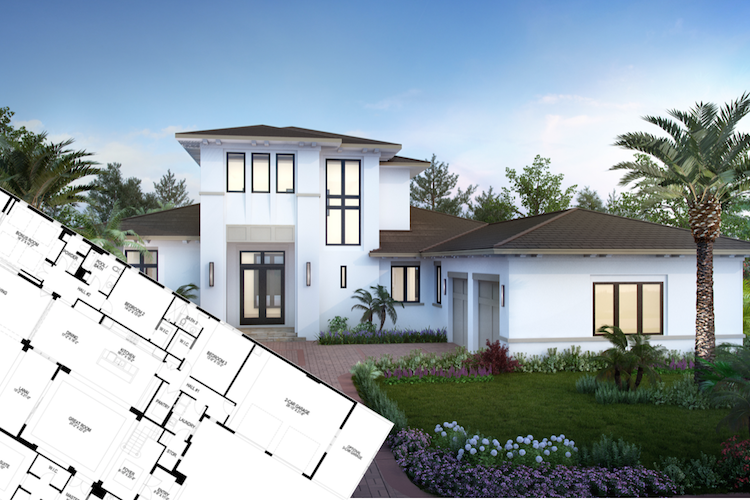
The Sonoma is the second two-story home design available in Caminetto and starts at 4,367 square feet including four bedrooms and four-and-one-half bathrooms. The open concept shows off a spacious great room, luxury kitchen with a walk-in pantry, and a dining room that leads to a bonus room with zero-corner pocket sliding glass doors. Residents and guests can access the covered lanai and outdoor living area from those doors, and can enjoy an outdoor kitchen as a luxury option.
The master suite is located on the first floor and includes dual walk-in closets and a master bathroom with dual vanities, a free-standing soaking tub, and a dual-entry glass enclosed shower. A staircase, or optional elevator, provides access to the second floor, including the additional bedrooms and a loft.
The Sonoma is available with a two-car garage or a three-car garage as an option. The base floor plan starts at $1,500,200. View a digital tour of the Sonoma model home in Caminetto (digital tour is of a previous model home and may include luxury options).
Contact us for more information on the five new floor plans available in Caminetto at Mediterra Naples.



