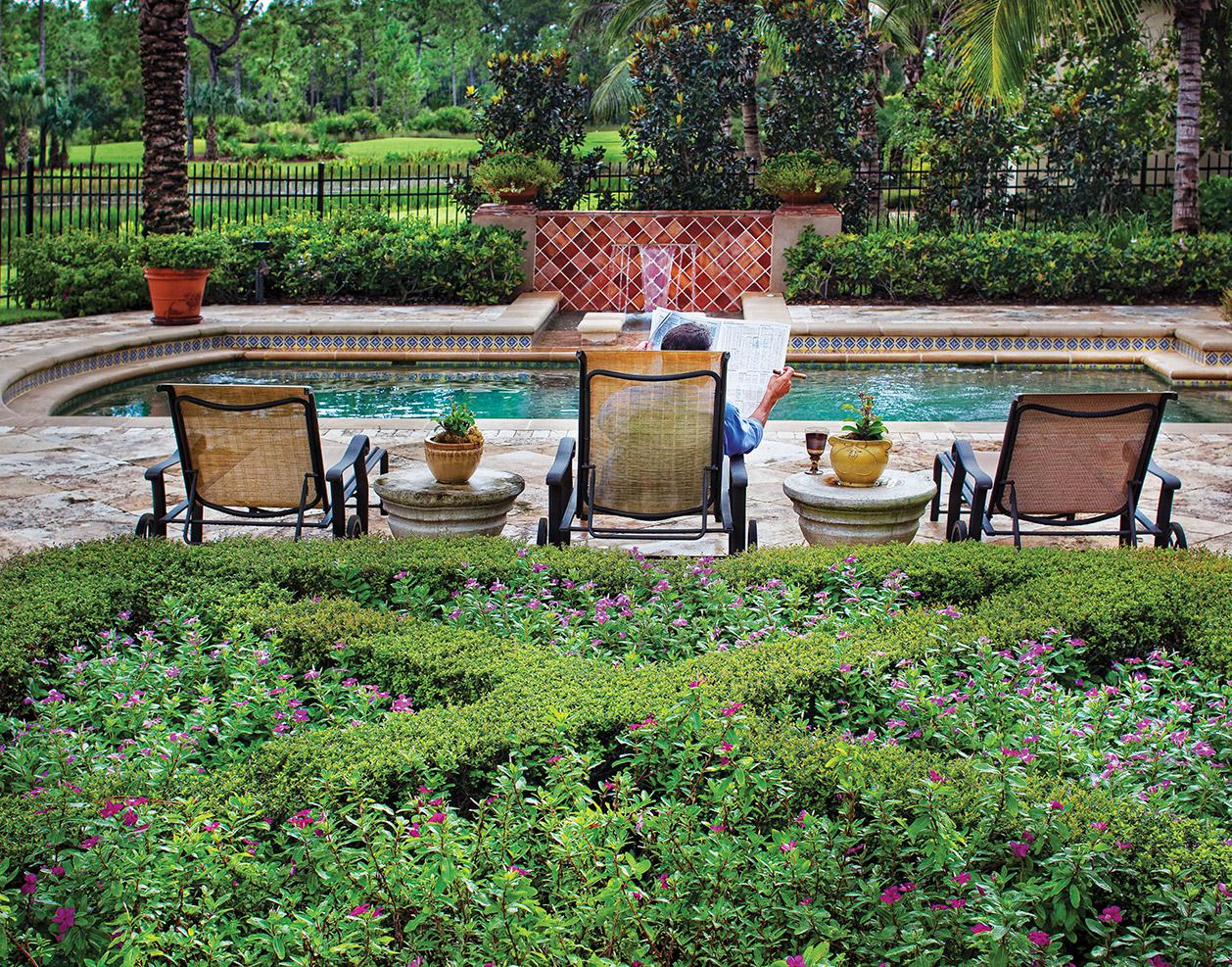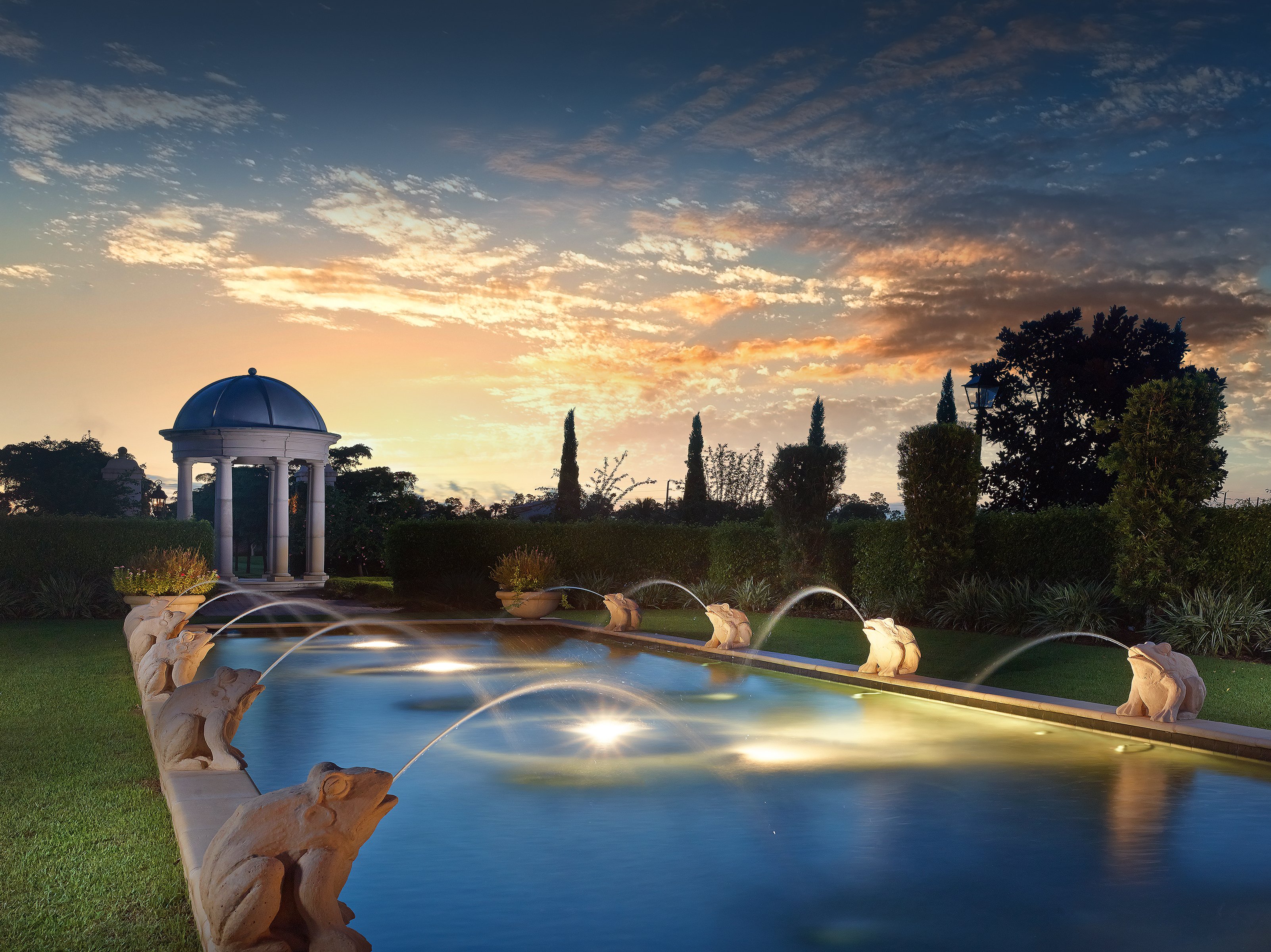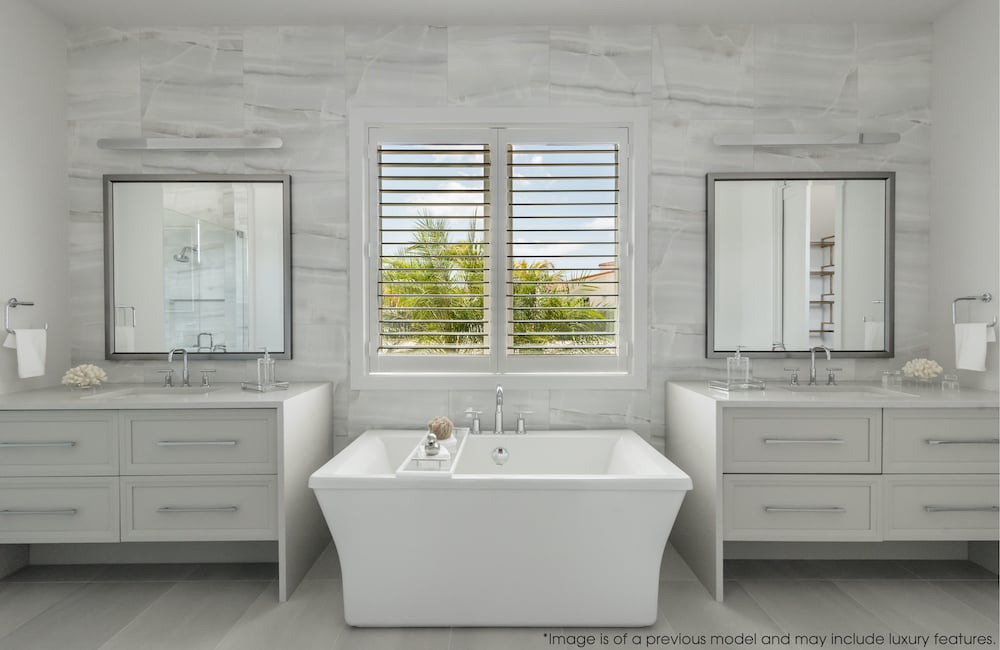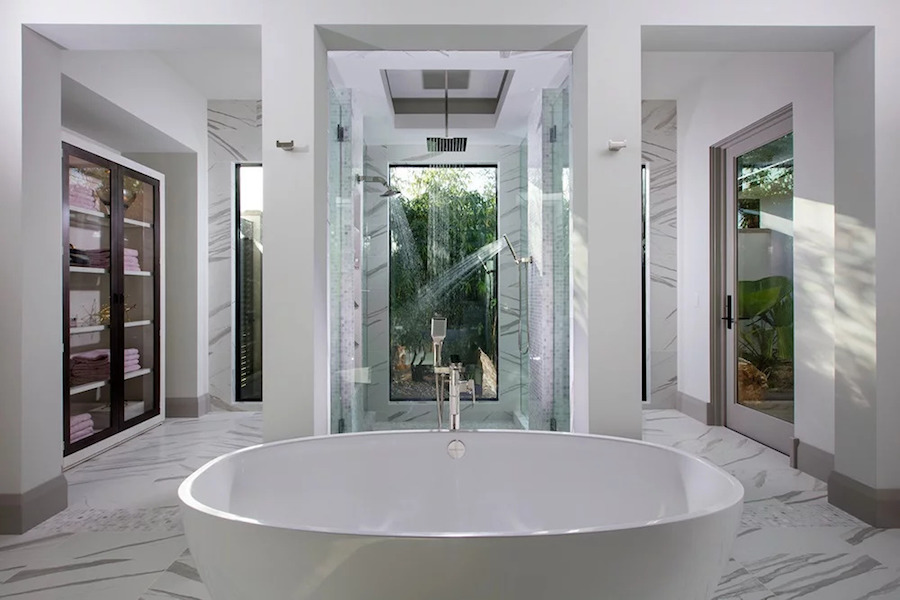The opportunities to get a luxury home site in an award-winning community are running out. This is especially true if you are looking for a single-family home in a maintenance-free neighborhood like Terrazza.
Terrazza at Mediterra features 22 luxury home sites with picture-perfect views of lakes, preserves, or wooded areas. Upon entering the neighborhood, homeowners and guests are treated to an entryway that accentuates the Tuscan region and brick-paved streets that bring about an Old World charm. Most of the homes in this neighborhood also feature full-sized courtyards to welcome the carefree lifestyle as befits such a relaxed Mediterranean setting. If this sounds like home, explore the two Terrazza floor plans offered by Naples custom home builder, London Bay Homes:
Catania
Stroll over to the quaint cul-de-sac located on Terrazza Lane and you’ll find a luxury home site overlooking a sparkling lake and lush preserve. The two-story Catania model home will sit regally on this oversized home site and will feature the signature brick-paved courtyard entrance that is commonly featured in the maintenance-free neighborhood. The home itself will have more than 5,800 square feet of air-conditioned space, four bedrooms, and five-and-one-half bathrooms to make any family feel like they have arrived home. It will also offer a study, ample wine storage, and two two-car garages.
When you walk into the new space, you’ll instantly feel the openness associated with the great room floor plan and its connection with the exterior living spaces through the pocket sliding glass doors found in the great room and first-floor bonus room. The bonus room offers a great space for entertaining with the doors leading out the the covered outdoor living area featuring a summer kitchen for beautifully and seamlessly blended open space. The great room opens up to the lanai which allows a clear view of the home’s extra-long linear pool. Your gaze will automatically follow the pool lines all the way to the raised spa at the end and will continue on to the fire pit area complete with comfortable seating.
The second story will be accessed through a grand staircase or an elevator that opens to the second-floor loft with wet bar. Two guest bedrooms will be located adjacent to the loft, with one of them sharing the balcony connected to it.
Salerno
The Salerno is the second home available in the quaint cul-de-sac at the end of Terrazza at Mediterra and features the contemporary Mediterranean architecture typically found in this maintenance-free neighborhood. Upon completion, this luxury home will feature five bedrooms and five-and-one-half bathrooms in 5,477 square feet of air-conditioned space, as well as two two-car garages, a study, and a large first-floor bonus room with a wet bar. A grand staircase and an elevator will take you and your guests to the second floor landing where you will be able to access the Romeo and Juliet balcony overlooking the street at the front of the home, as well as the two guest bedrooms and the second-story loft with a balcony at the back of the home, which overlooks the sweeping lake and preserve views. From that balcony, you will also be able to see the home’s exterior spaces, including a loggia, a uniquely designed nautilus-shaped pool with a raised spa that cascades water, and landscaping that enhances the curved shape of the pool.
The outdoor living spaces can be accessed by the zero-corner pocket sliding glass doors in the great room and first-floor bonus room. The great room takes you right into the loggia, while the bonus room opens up into the outdoor living area with a dining area and summer kitchen. As with the Catania, the Salerno will also feature a private garden shower right outside of the master bedroom that accesses the outdoor living space, but is secluded from it with its location and privacy gate.
Schedule your tour to learn more about the maintenance-free Terrazza neighborhood and its two remaining new construction home sites.













