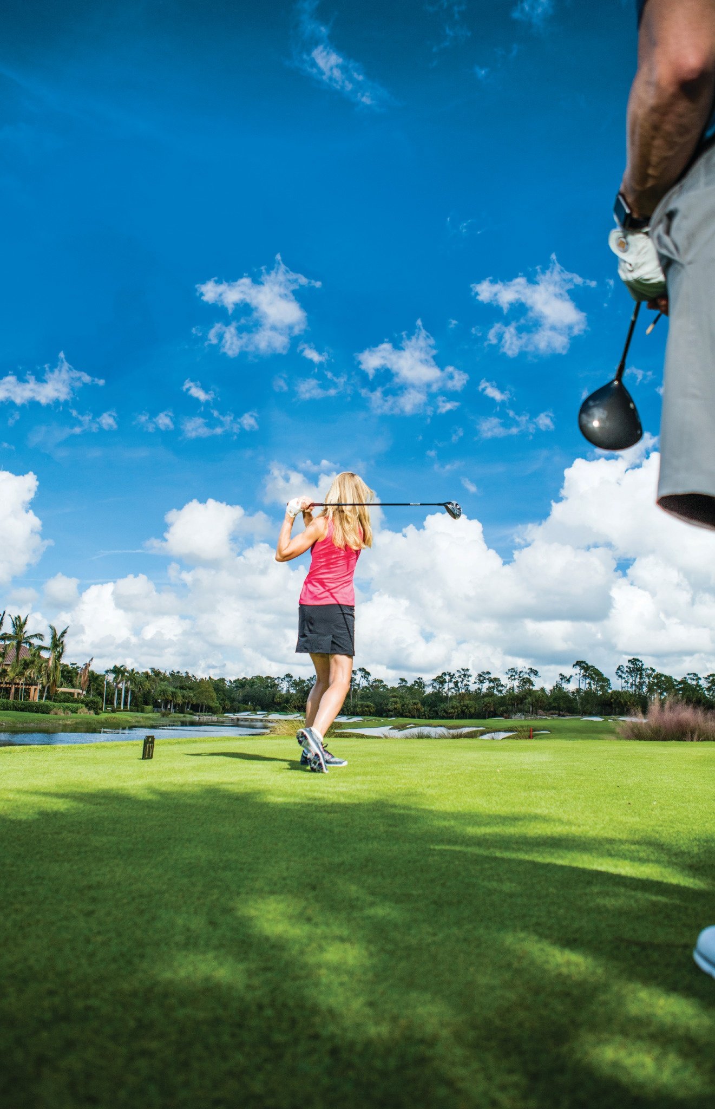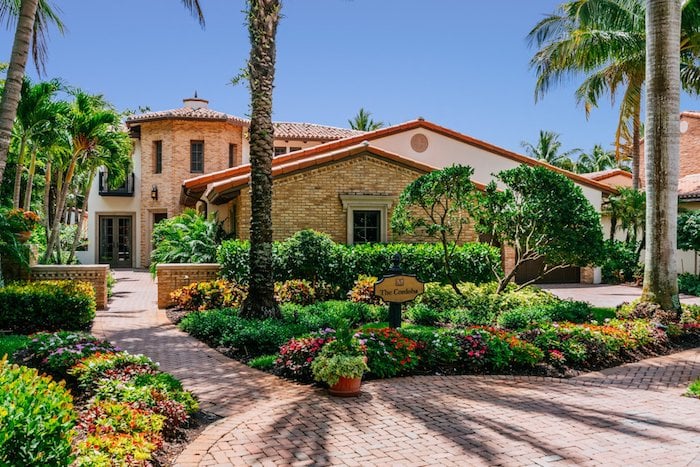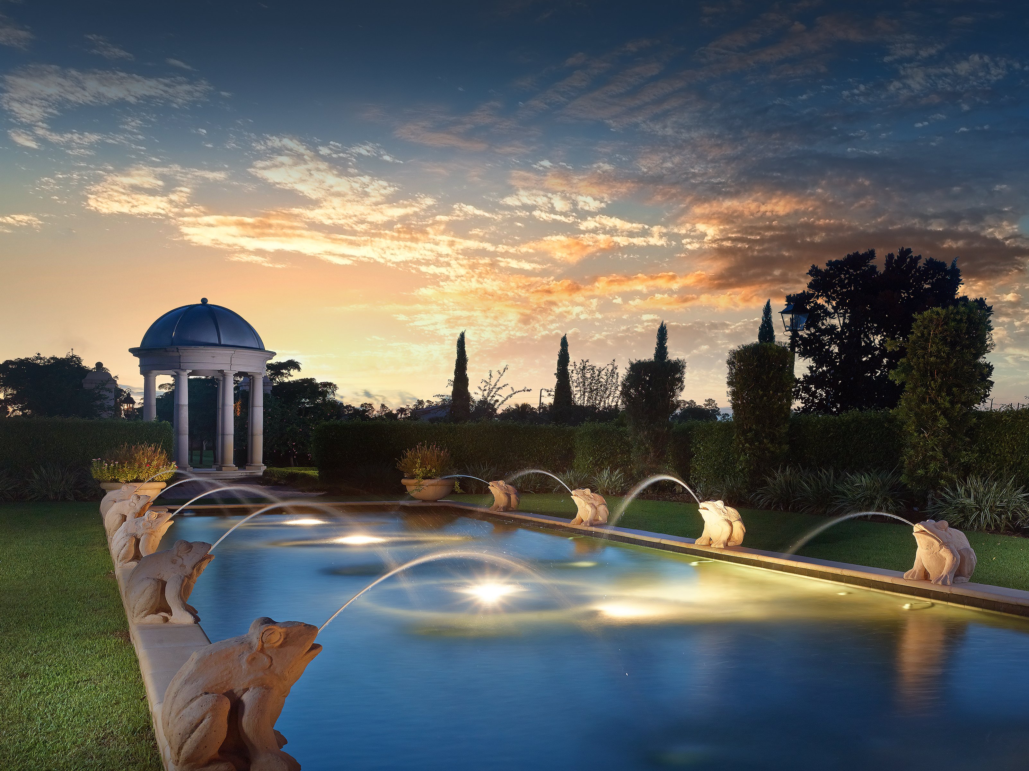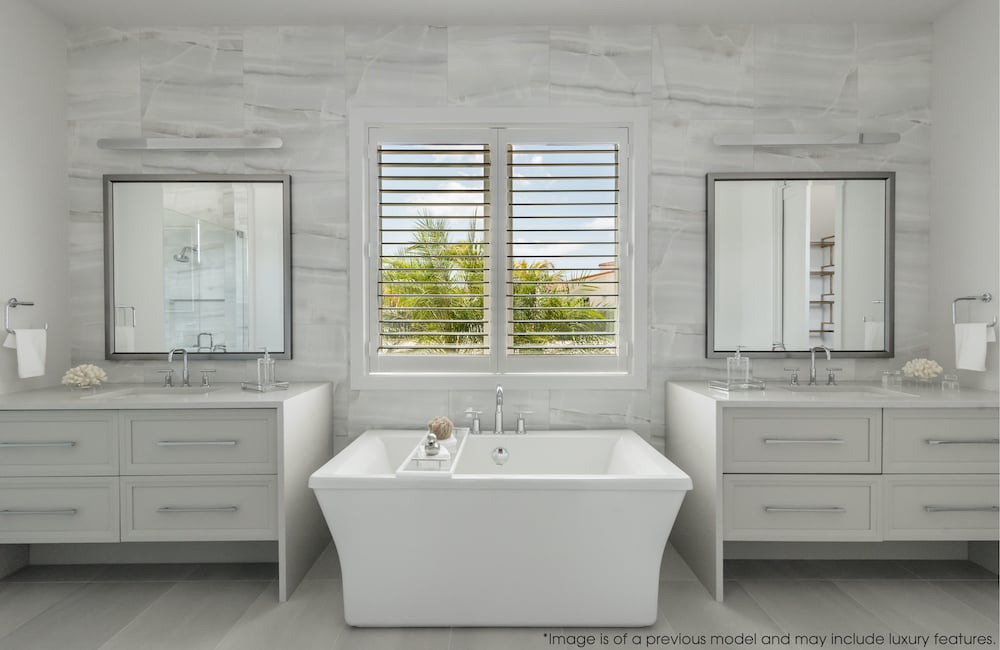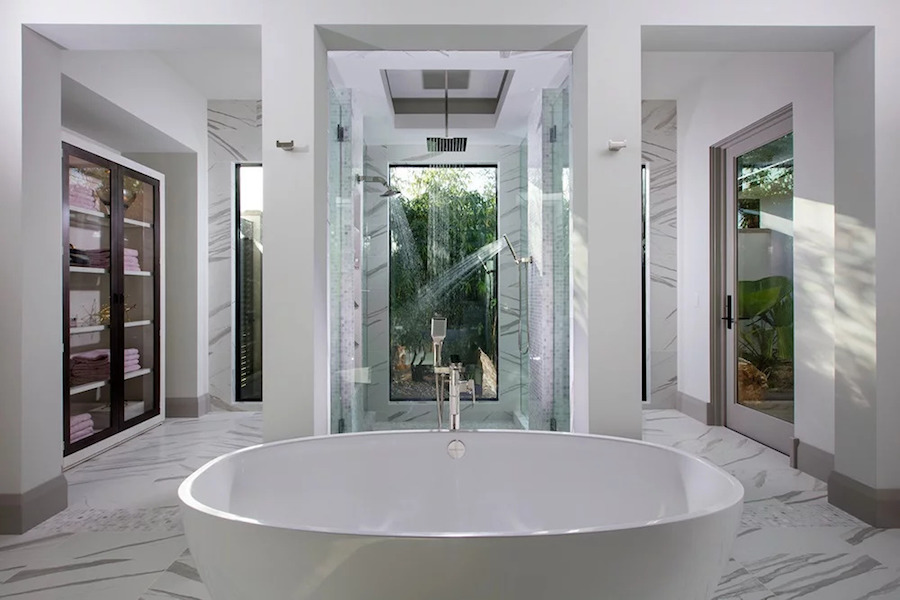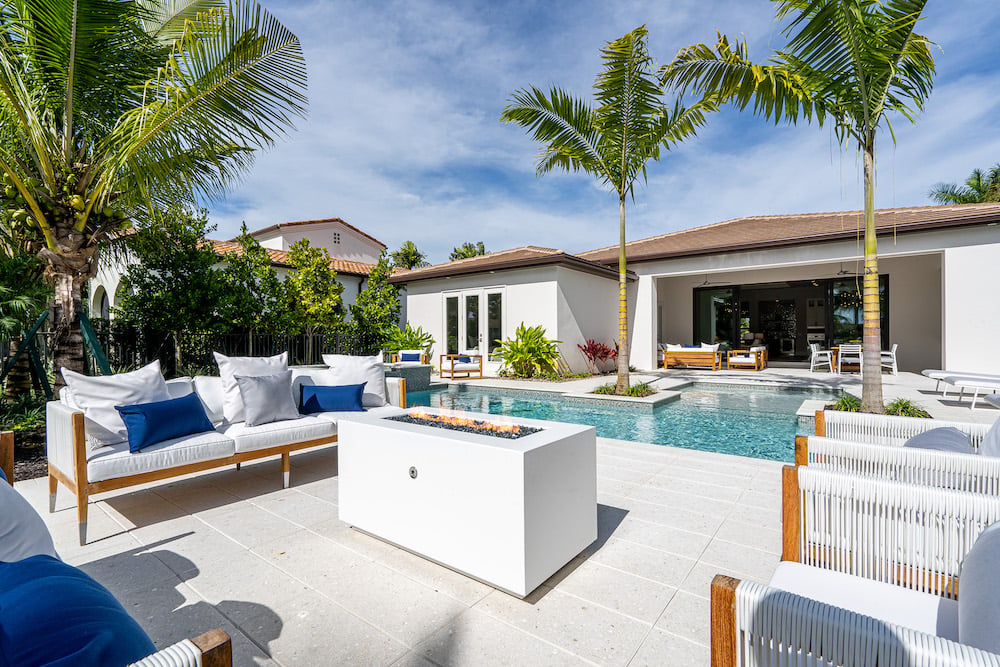Coastal and contemporary designs have been popular, but there is still a place in our luxury home design world for Mediterranean inspiration. Our Mediterra homes are designed utilizing London Bay Homes’ Private Label Living process which delivers the true luxury of a tailored fit for every client we work with by ensuring their new home will be as unique as they are. If your design inspiration is the lush beauty of the Mediterranean region of Europe, we’ve got a luxury home for you.
The Cordoba is an Italian-inspired single family home in the Cortile Estates at Mediterra. The exterior of the home features a stone façade reminiscent of the Italian countryside and the floor plan was created to complement that design. The three bedroom, five bath home features stone walls and wood beams throughout its more than 5,300 A/C square feet. Of course, no Italian-influenced home can be complete without a formal dining room with a wine cellar, but the design was further advanced with a private study, a second-floor game room, and a second catering kitchen to make for an exquisite entertaining experience. Clearly, the Cordoba isn’t for the loner; it’s equipped and ready for a personal chef, catered party, or wine tasting. Adjacent to the catering kitchen is the laundry room/pantry, built with extended granite countertops, a planning area, and commercial grade appliances, including double ovens with warming drawers.

While waiting for a delectable meal, homeowners and guests can spend their time between the second-floor game room featuring a a billiards table, and several indoor and outdoor open living areas. Inside, the Cordoba features an extended great room, a private and secluded study, and the dining room with adjoining wine cellar. Outside, the estate home opens up to an outdoor living area with a fully-equipped summer kitchen, sparkling pool, spa through sliding glass doors from the great room. A master sitting room located just outside the master bedroom and a relaxing courtyard located at the center of the home create additional relaxation and entertainment areas. The sliding glass doors and large windows at the back of the home create a picture-perfect framing of the beautiful lake and golf course views.

These exterior design choices combined with the three-car garage bring the Cordoba to a total of 9,516 square feet. Adding to the architectural design of this fully-furnished model home is the interior styling of the award-winning Romanza Interior Design team.
Schedule your tour to discover the art of exquisite entertaining in the Cordoba estate home in Cortile or view more images of the Cordoba before touring it.


