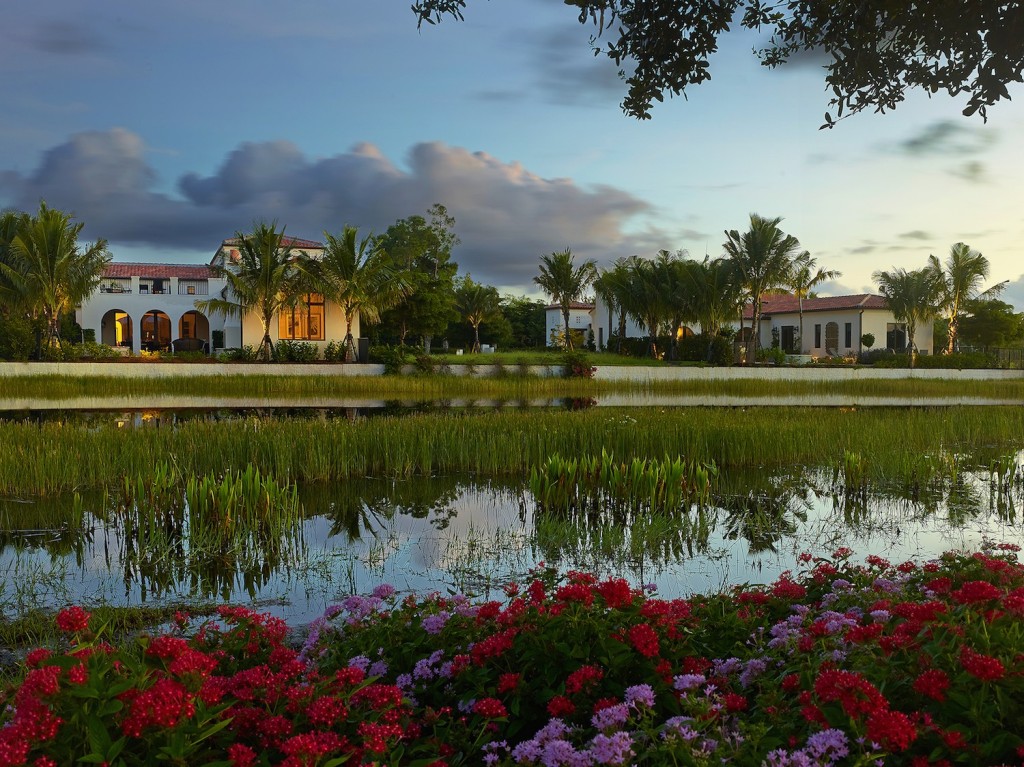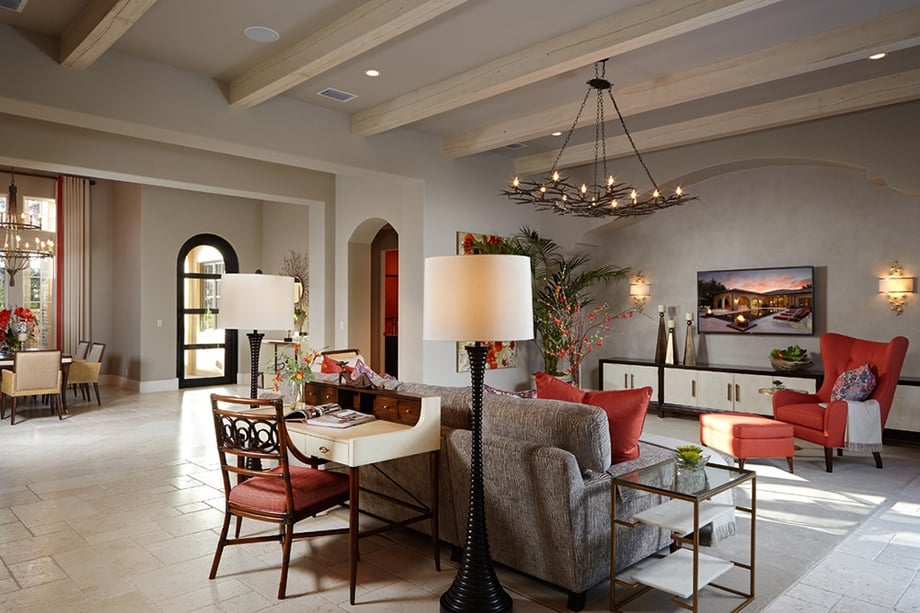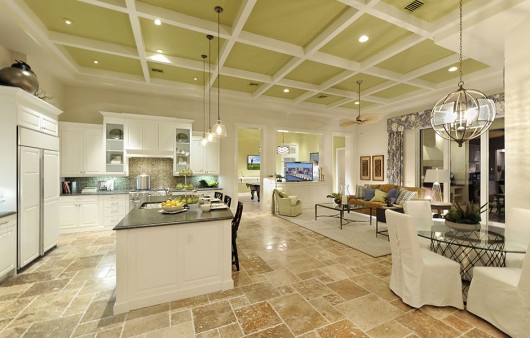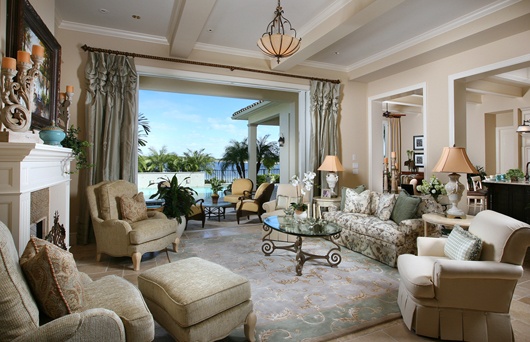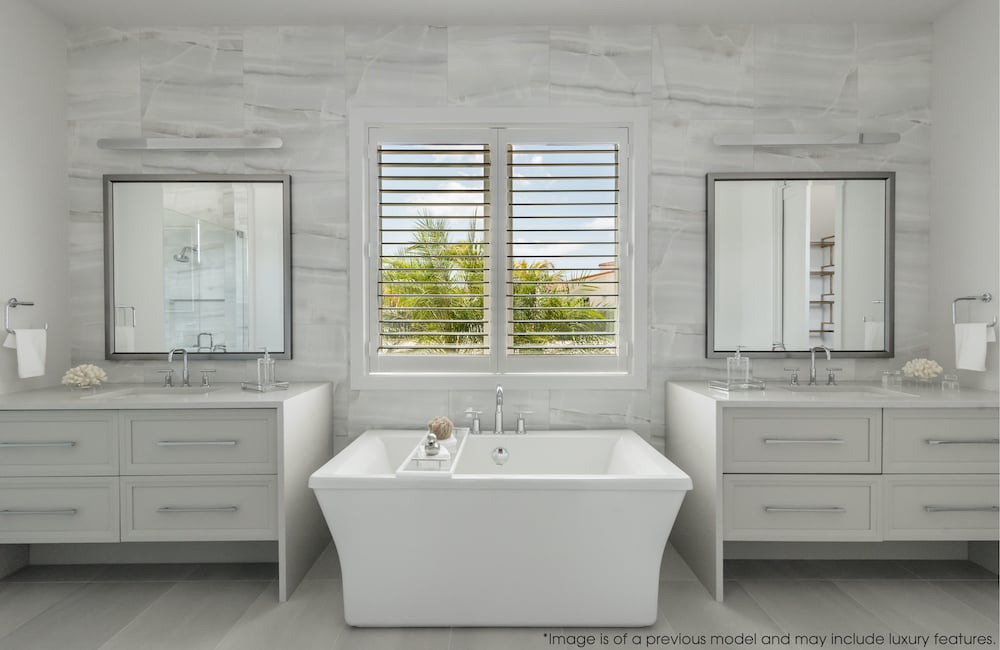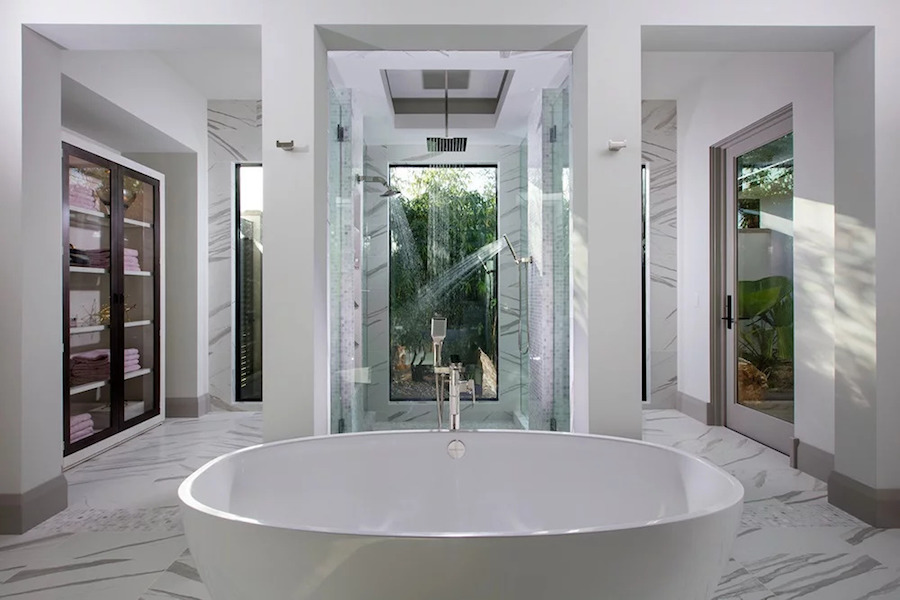When your home is located in an exclusive new home community in Naples, FL, you expect it to come with a tremendous view and Mediterra delivers with exquisite lake, preserve, park, or golf views for every home site. Needless to say, the most popular floor plans take advantage of these picture perfect scenes with wide open spaces and plenty of access to the weather and nature found in Florida. Enter the open floor plan.
Open floor plans have been the preferred choice among prospective homeowners for many years due to the ease of which the indoor and outdoor spaces can be seamlessly integrated to enjoy natural light and refreshing breezes as they flow throughout the home. Not only do they provide the ideal set-up for soaking in the gorgeous views, but they also promote interaction, eliminating the walls that would typically separate family members and restrict communication, and offer the practicality and flexibility needed to rearrange furniture and add seating to entertain guests in style and comfort. If you’re looking for luxury custom homes in Naples, FL that have all of these features, as well as the benefit of being located in Naples’ premier golf and beach club community, take a look at some of London Bay Homes’ open floor plan designs.
Girona
The Girona is one of our most popular villa floor plans, ranging from 3,518 to 3,857 A/C square feet and 4,804 to 5,812 total square feet. The key to the Girona’s design is the spacious great room nestled between the dining area and kitchen. This direct access offers an open space with a view: The great room has wall to wall sliding glass doors that open up to the outdoor living area and your amazing view.
Delfina
The Delfina is a four bedroom plus den, four and one half bathroom single family home that offers the perfect space for entertaining. It comes ideally equipped with a large family room that resides directly next to a gorgeous kitchen and living room, all of which open up to the outdoor living area or verandah. Food and relaxation come together for some fun in the optional, adjoining game room.
Claiborne
The Claiborne is designed to accommodate from 3 to 4 bedrooms, and 3 and one half to 4 and one half baths with overall dimensions ranging in size from 4,457 to 5,354 A/C square feet and 5,653 to 7,118 total square feet. This large single-family home combines a great room, kitchen, and family room to create an open, easy living layout for families and guests alike. The Claiborne’s great room and family room open up to allow for full enjoyment of our Southwest Florida weather.
Find the open floor plan that’s right for you by taking a look at all of our floor plan designs from our preferred Naples custom homebuilder or you can narrow the options by selecting your ideal neighborhood in Mediterra first.
Have you seen enough? Schedule your tour of our Mediterra homes to pick out your dream home.



