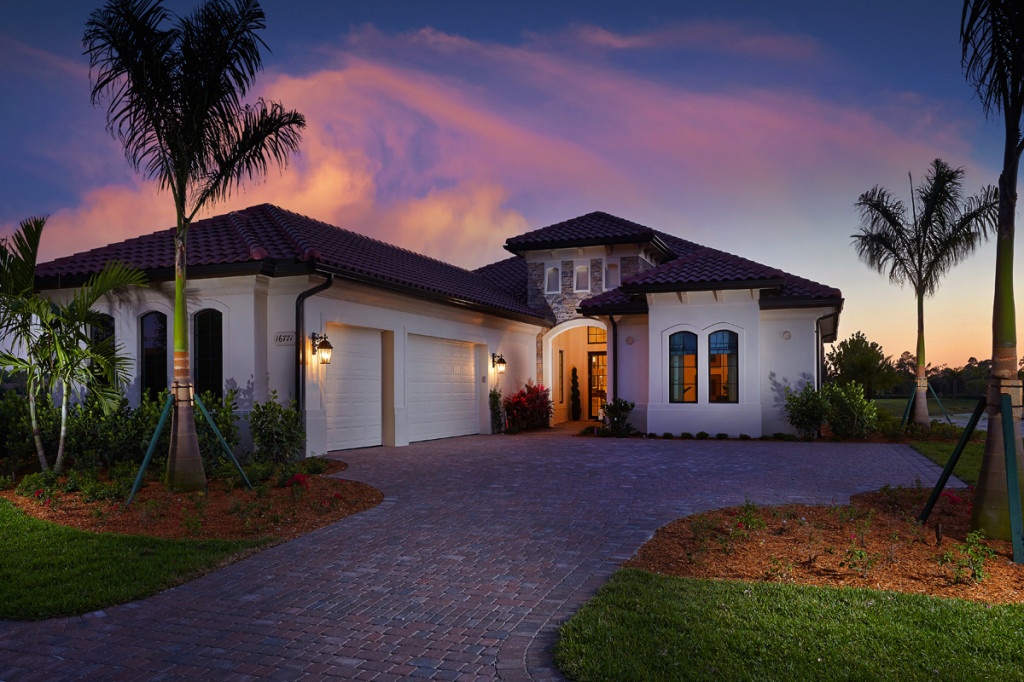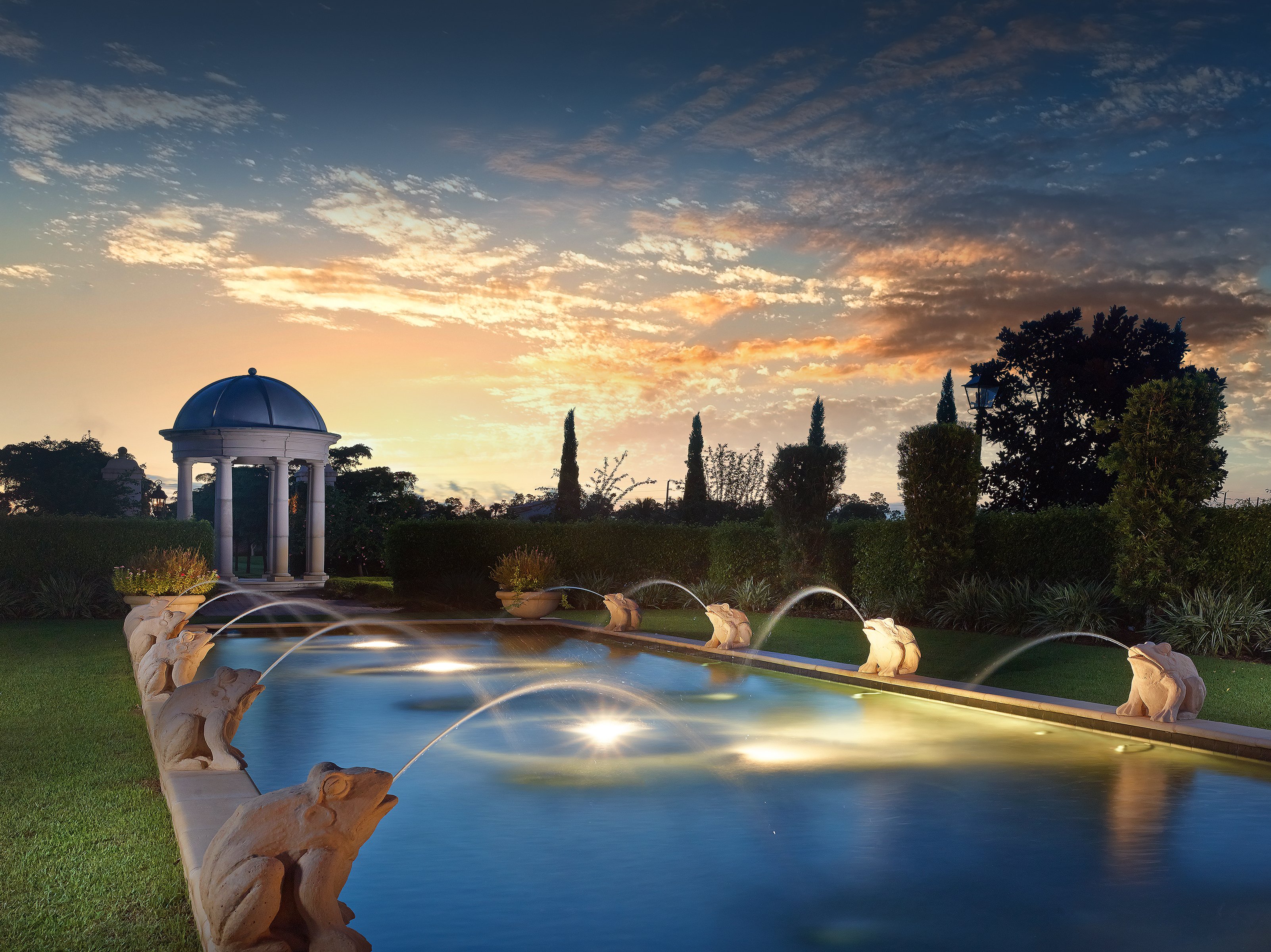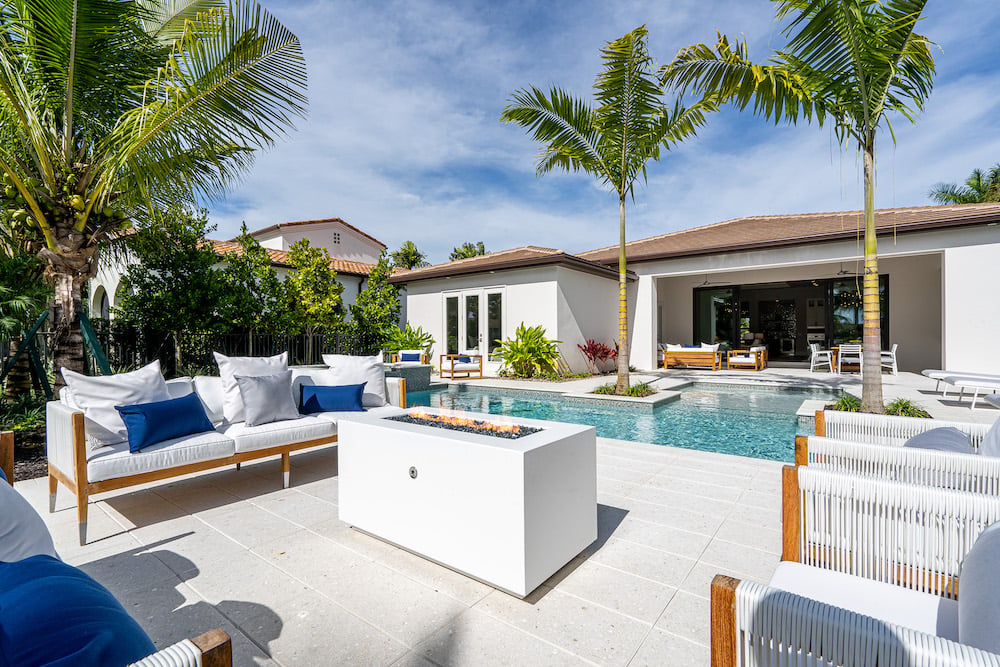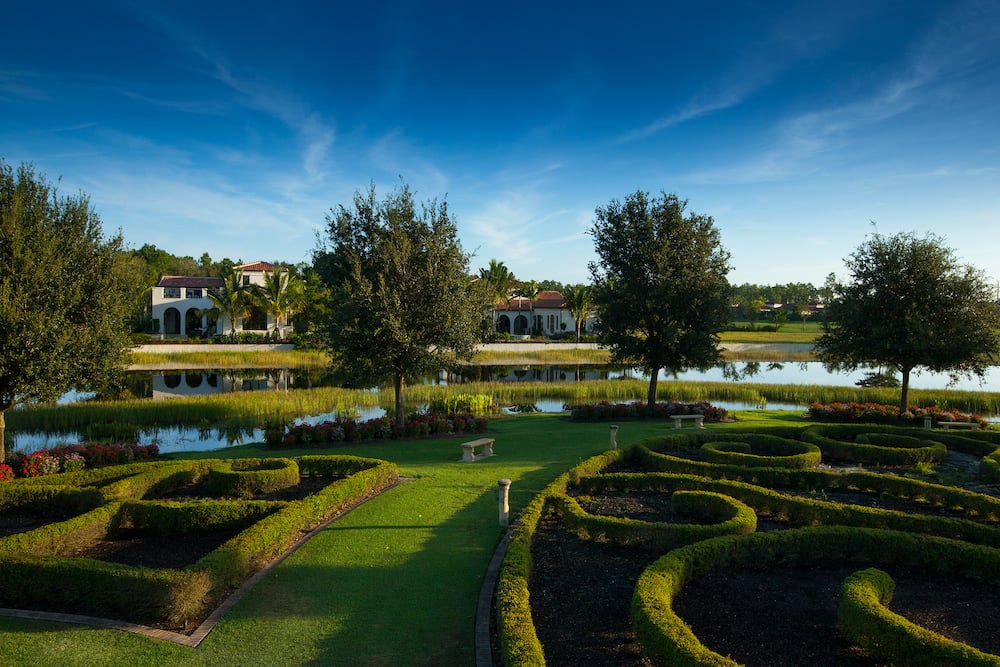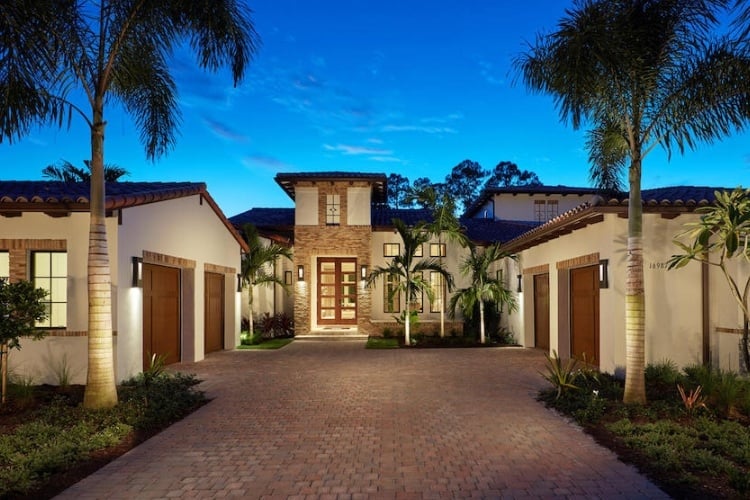Following the success of the Clara model home built in 2014 which sold shortly after completion; London Bay Homes is building a new Clara to round out the model homes in Mediterra’s Cabreo neighborhood.
The Clara is one of three available floor plans in London Bay Homes’ newest maintenance-free villa neighborhood in Mediterra. It is also the largest with three bedrooms and three and one-half baths in its 3,248 square feet under air. Michael Scott from Romanza Interior Design was recently chosen to head the design of the new home for sale in Naples, opting for a soothing, modern design to complement the barrel-tile roof, sage green exterior stucco, and paver driveway and entry of the villa home. The exquisite style begins with the French door entry leading to the foyer of the home where porcelain tile takes you to the formal living room. Here, Scott introduces his interior design concept of lighter wood stains with a modern feel using modern lighting fixtures and soft green backgrounds with gray, green, and ivory accents.
The kitchen will continue the lighter design with quartz and granite countertops and painted and light-stained cabinetry. Modern twists will be introduced with glass door fronts and interior lighting in the upper cabinetry, as well as stainless steel appliances such as a GE Monogram Pro range with custom stainless steel hood, an oven tower, and a side-by-side refrigerator-freezer. The kitchen will also feature a freestanding island featuring a built-in banquette for casual dining. The formal dining room will brings back the light stained cabinetry, as well as beamed ceilings which can also be found in the den opposite the brushed French oak hardwood.
The sliding glass doors in the family room, living room, and kitchen open up to the exceptional outdoor living area complete with a summer kitchen, dining and seating areas, large resort-style pool, and a raised spa with spillover. The summer kitchen will make backyard barbecues a breeze with a stainless steel grill, and under-counter refrigerator, and a sink. With the outdoor living area, covered entry, and optional three-car garage, the Clara offers 4,740 total square feet.
As if an ideal outdoor living area weren’t enough, the Clara also overlooks a tranquil lake set against beautiful lush landscape. In fact, every home in Cabreo features a lake view and is within walking distance of lush gardens, trails, and pathways. You can also stroll to one of Mediterra’s three uniquely themed parks featuring sculpted formal gardens, natural wetlands, and a children’s play area.
Homes in Cabreo range from 2,800 to more than 3,600 square feet. Two model homes are currently available for viewing: the Angelica and the Bettina.
The Clara in Cabreo at Mediterra is expected to be complete in July 2015. Contact us for more information or to schedule a tour.



