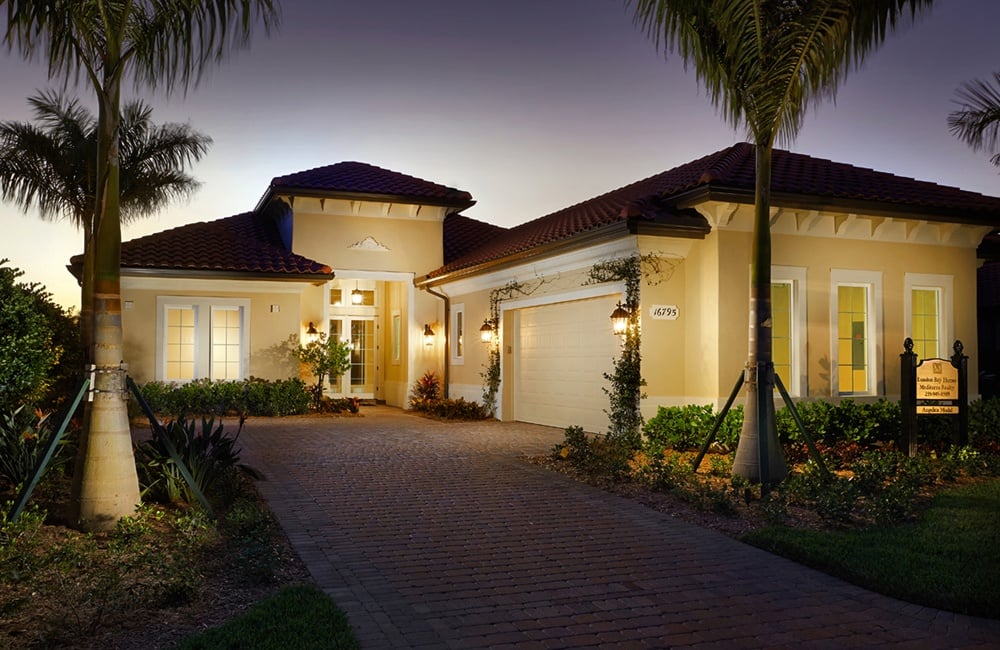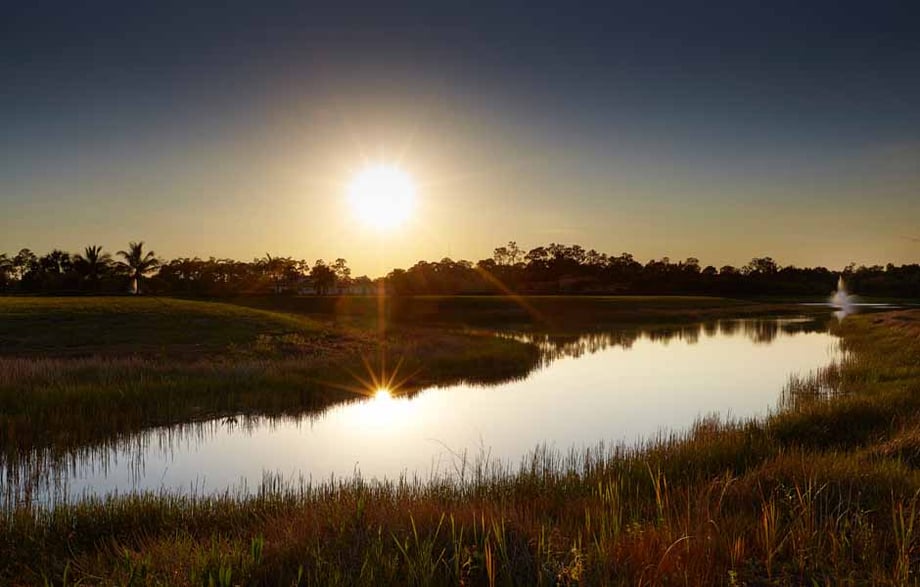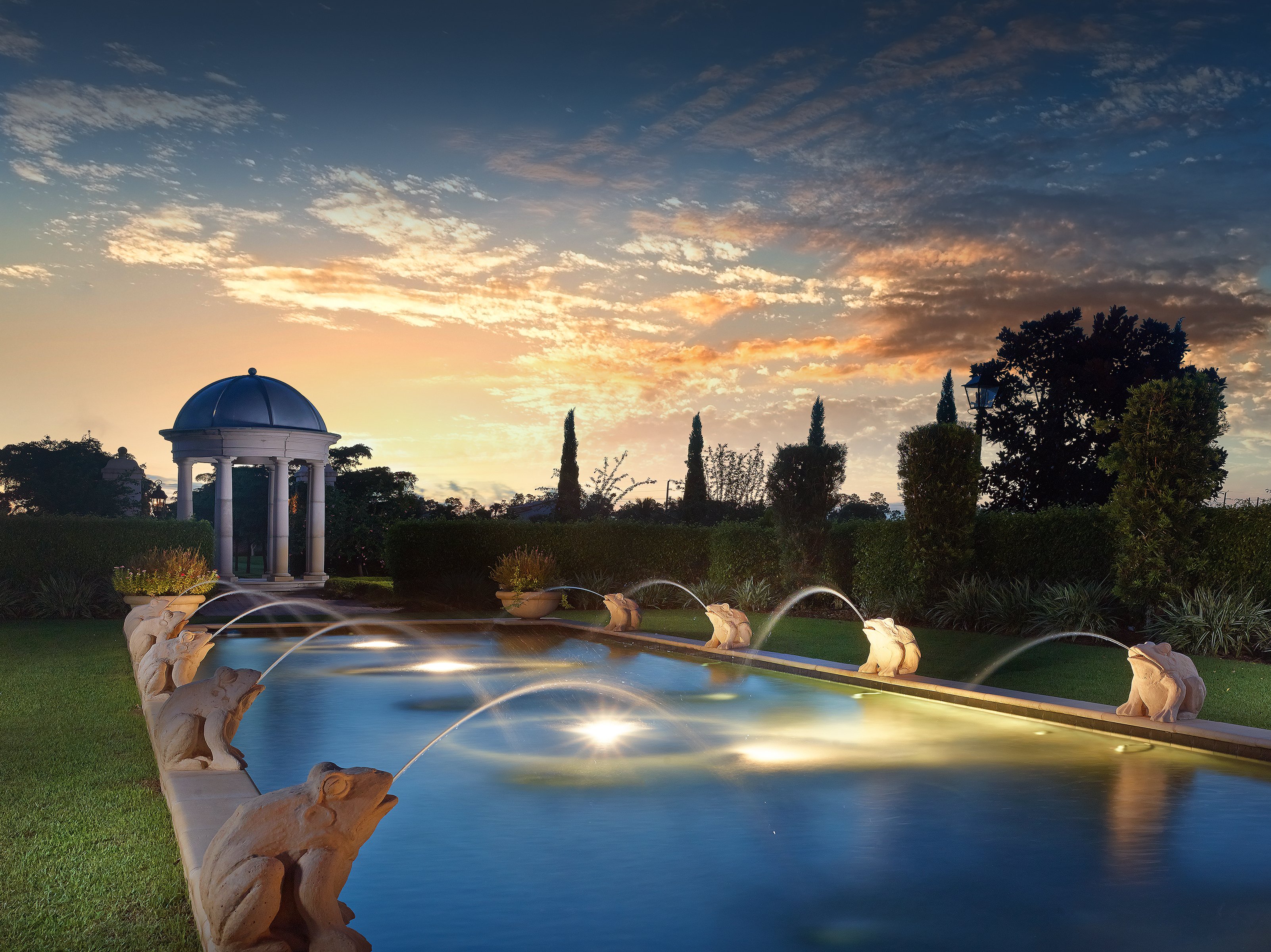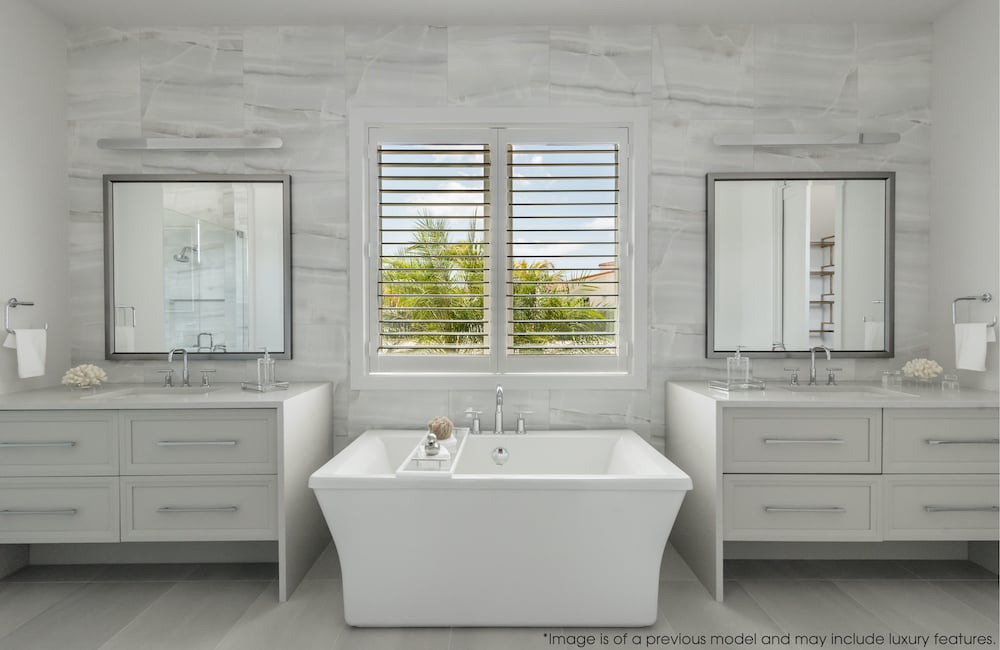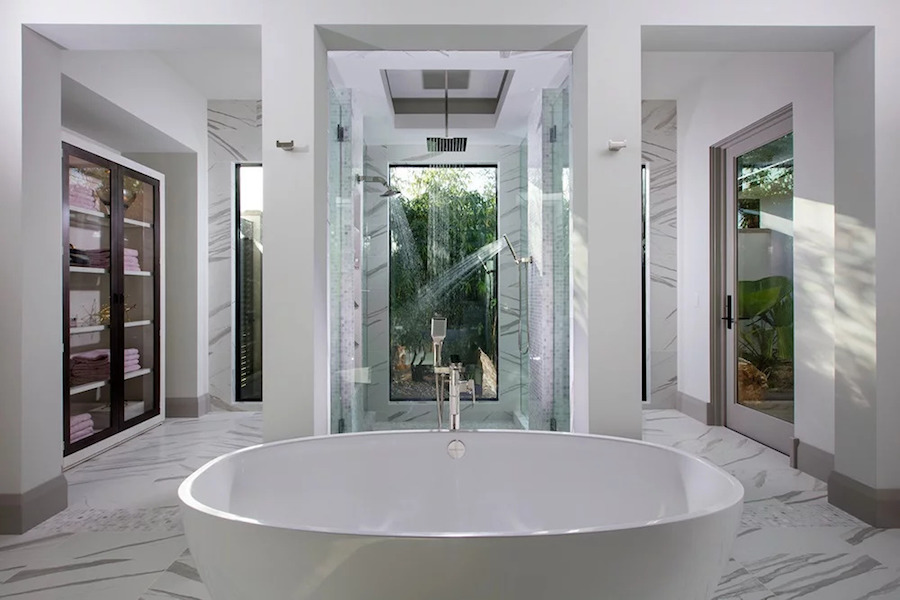Mediterra has many fully-furnished model homes available for viewing seven days a week, but if you’re looking to move into a new construction home right now and include all of your existing furniture, then the unfurnished Angelica may be the home for you.
The Angelica is one of villa home plans in London Bay Homes’ newest villa neighborhood of Cabreo. The maintenance-free home features 2,800 square feet under air with three bedrooms, plus a den, and three bathrooms. With designer features and finished selected by the award-winning design team at Romanza Interior Design, every square foot of the home is ready to be defined by your style, including the den, great room, and dining area. The kitchen has a neutral base for its granite counter tops, free-standing center island, and breakfast bar and is optimized for luxury and practicality with a corner walk-in pantry, stainless steel appliances, and a dishwasher. The master suite features his-and-her walk-in closets and the bathroom offers a separate tub and shower, plus a large U-shaped vanity with two sinks.
The ultimate highlight of this home is its connection from indoors to out. The great room, dining room, and master bedroom open up to the outdoor living area through the use of sliding glass doors. Once outside, homeowners will be able to take in the glorious views of the home’s sparkling pool as it sits against the lake and natural preserves found at the rear of it. This outdoor living space, plus the covered entry and two-car garage, bring the Angelica model to 4,087 total square feet.
The Angelica has many luxury options that can be added, such as opportunities to extend the outdoor living area and add a fireplace and summer kitchen; expand the garage for three cars; select various kitchen island configurations; and choose a different master bathroom layout providing a combined walk-in closet. The home can also be personalized with your choice of multiple elevations offering classic Mediterranean-inspired architecture with decorative medallions and cast stone detailing, double entry doors, a paver driveway, tile roof and impact-resistance glass.
The exterior design of the home blends in seamlessly with the rustic Mediterranean look of Cabreo. The neighborhood lies adjacent to miles of landscaped strolling trails which lead you to the neighborhood’s many parks, including the Parterre Gardens with formal sculpted landscape, reflection pools, quiet seating areas, and beautiful fountains. London Bay Homes is developing the final 23 of 39 villa home sites in Cabreo and there are three new floor plans offering 2,500 to more than 4,000 sq. ft. from which to choose.
If you’re ready to move in or find the right design your dream home, schedule your tour with one of our knowledgeable Sales Executives. If you love the look of this villa floor plan, but are hesitant to take the reign when it comes to design, we can help! London Bay Homes’ in-house interior design company, Romanza Interior Design, is ready to turn your vision into reality. Just schedule your tour and we’ll get you started on the path to your dream home.



