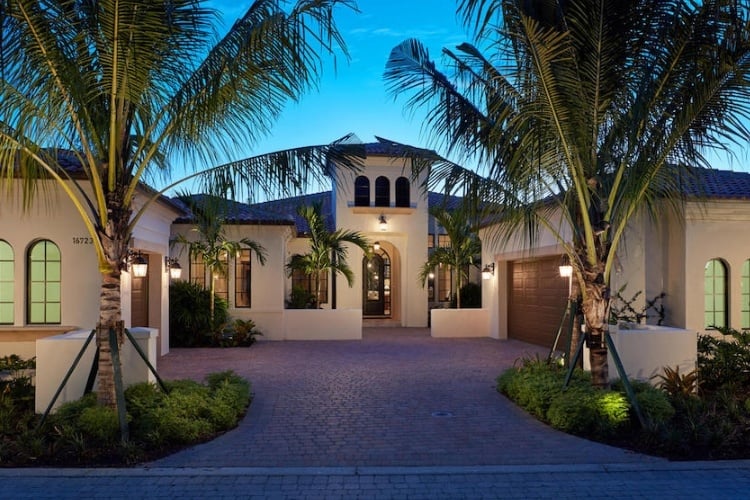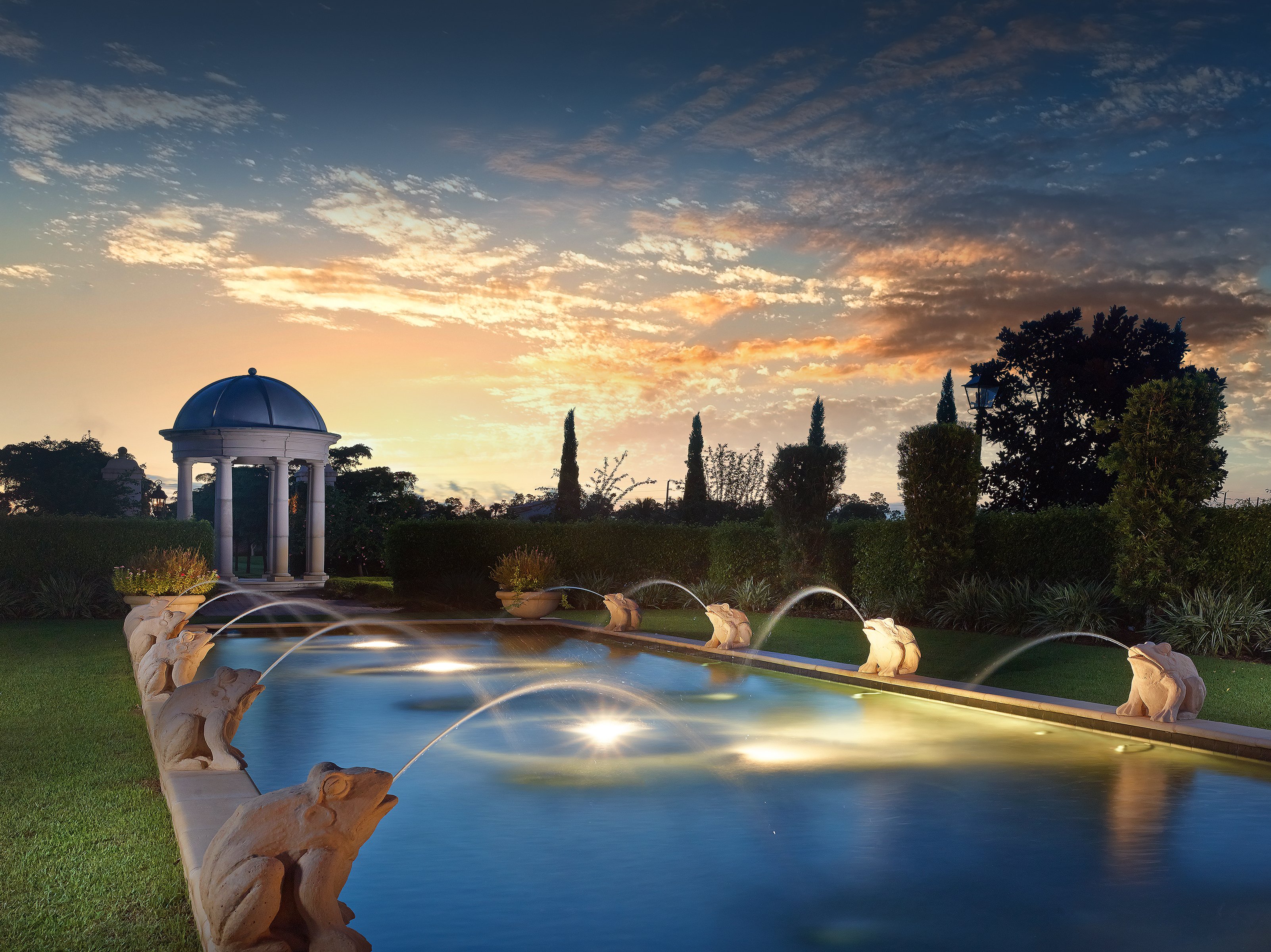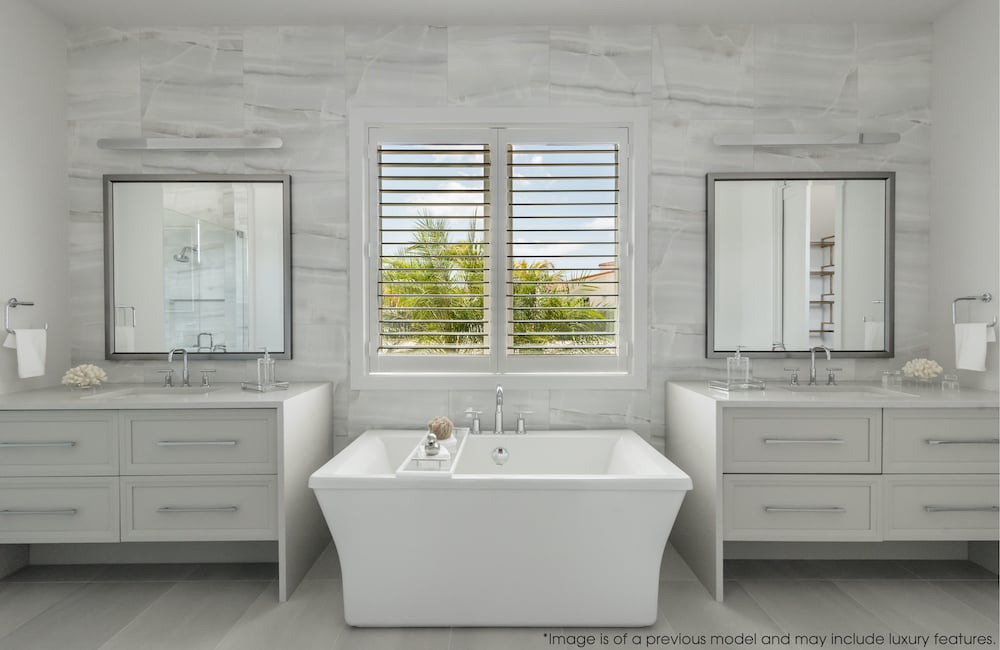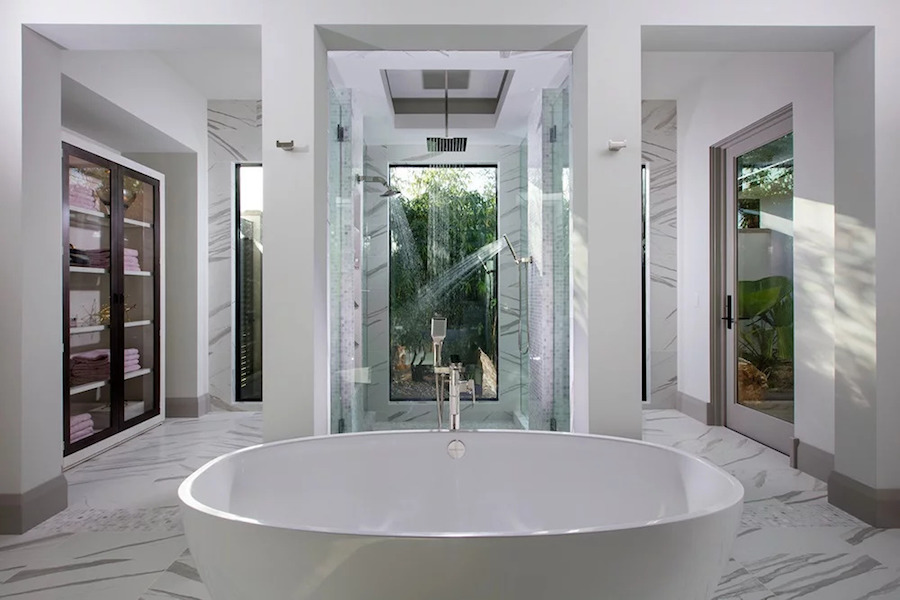London Bay Homes, our preferred Naples custom home builder, is showcasing eight of its luxury model homes combined with luxury automobiles from Jaguar & Land Rover of Fort Myers and Naples Motorsports during the 2018 Mediterra Model Home Showcase.
The showcase begins on February 10-11 and continues February 17-18 and February 24-25. Open to the public, anyone interested in the luxury living lifestyle at Mediterra Naples is welcome to tour eight new model homes, with high-powered vehicles located at each one, on Saturdays from 10am-5pm and Sundays from 12pm-5pm. Plan your trip through our luxury home community by getting a sneak peek at the Mediterra homes for sale that are being included in this showcase. All of the luxury model homes are created and designed by the award-winning teams at London Bay Homes and Romanza Interior Design, and range from 3,110 square feet to more than 5,300 square feet.
Mediterra Naples Homes for Sale in Cabreo
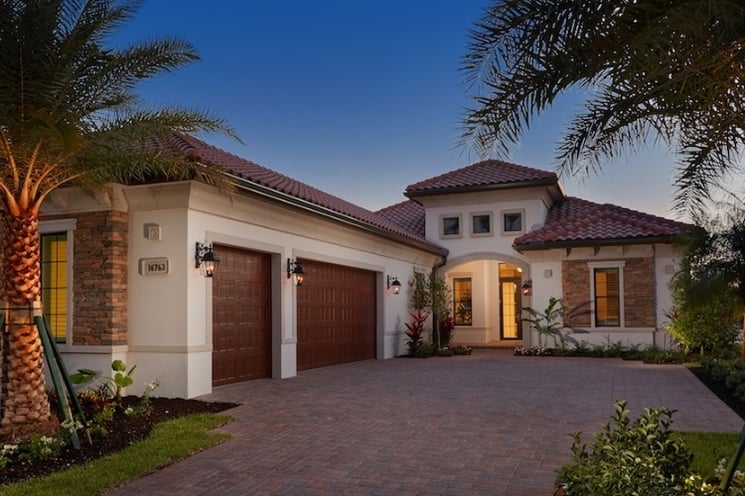
The Bettina
The Bettina is a lakefront villa home in the Cabreo neighborhood at Mediterra and is located just a short walk from Mediterra’s formal Parterre Gardens with lush flora, multiple water features, relaxation benches, and walking paths. It features four bedrooms and four bathrooms in its 3,110 square feet of air-conditioned living space. The fully-furnished villa model emphasizes openness, combining the great room with the adjoining dining room, kitchen and café. Sliding glass doors in the great room and café lead to the covered outdoor living area that includes ample sitting and dining areas, in addition to a summer kitchen.
The Clara
The Clara is one of three available floor plans in Cabreo at Mediterra. It is also the largest with three bedrooms and three and one-half baths in its 3,248 square feet under air. Fully furnished by Romanza Interior Design, the Clara features a modern, clean approach to the traditional with a Modern Classic design, dark wood accents, and soft blue and green accents, fabrics, and accessories flowing throughout the main living area. The family room, living room, and master suite open up to the outdoor living area with a sparkling pool and spa. The outdoor living space is complete with a picturesque lake view. With the outdoor living area, covered entry, and three-car garage, the Clara offers 4,740 total square feet.
Luxury Model Homes in Lucarno
The Capriano
The Capriano is a luxury, two-story villa model featuring four bedrooms and four bathrooms in its 4,402 square feet of living space. It is located in Lucarno, a 71-home maintenance-free villa neighborhood in Mediterra that is reminiscent of an intimate European village with cobblestone streets, lakes, and gardens. The home features a soft contemporary look created by Romanza Interior Design’s Jennifer Stevens, who used furniture forms, lighting fixtures, wood and metal tones, and bright accents of green, orange, melon, and yellow to create a tranquil environment in the home’s open spaces. Gold lighting fixtures, a patterned area rug, and bright orange, melon, and green cushions add to the appeal of the unique contemporary design in the home’s main living space.
View the Capriano model home in Lucarno.
The Palmero
The Palmero is a luxury estate home that draws inspiration from one of London Bay Homes’ best-selling, award-winning floor plans to create an enlarged living space that promotes openness in the main living areas and highlights an easy transition from indoor to outdoor spaces. The great room provides easy access to the dining room, study, and gourmet-inspired kitchen with a butler’s pantry and cafe. The cafe continues the ease of transition with pocketing sliding glass doors that lead out to the outdoor dining and living area with a fully-equipped outdoor kitchen. A custom pool with a sun shelf, a raised spa, and a fire pit create a relaxing environment overlooking a sparkling lake and Mediterra’s lush Parterre Gardens. The expansiveness of the 3,947-square-foot home is magnified with a sophisticated interpretation of a traditional, classic design from Michael Scott of Romanza Interior Design.
Luxury Homes in Serata
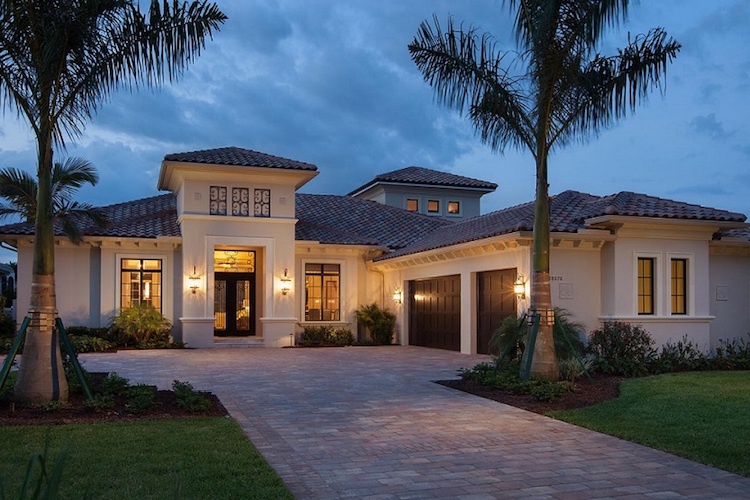
The Isabella Two-Story
One of London Bay Homes’ most popular floor plans, the Isabella II, has been a prime choice for many London Bay Homes clients due to its comfortable design and expansive outdoor living space. This version of the floor plan takes it to another level with a second story that adds even more space and luxury than ever before.
With the new second story, this Isabella Two-Story is equipped with a fourth bedroom and a serene sitting area with a covered balcony for those relaxing nights where a glass of wine and a good book is all you need to unwind after a long day of invigorating activities at Mediterra. The additions will allow for 4,265 square feet under air and a total of 6,353 square feet once the Florida-friendly outdoor living space and three-car garage are added.
View the Isabella Two-Story home.
Cortile Luxury Homes Naples
The Capriano
The second Capriano maintenance-free villa home is located in the coveted Cortile neighborhood at Mediterra. It features 4,493 A/C square feet in an open floor plan with four bedrooms, four bathrooms, a great room, an adjoining wine bar, and a library with pocket sliding glass doors that open to an outdoor living and kitchen area. This version of the home also showcases the floor plan’s connection with outdoor areas with views from the great room including the custom pool’s cascading waterfall fountain and spa, nature preserves, fire pit, and pergola adjacent to the pool deck. The second floor sun deck also offers views of the pool and preserve.
View the Capriano model home in Cortile.
The Catalina
The Catalina is is one of the very few remaining luxury model homes available in the Cortile neighborhood at the heart of Mediterra Naples. It features 5,288 square feet under air with an inviting open floor plan blending the great room, kitchen, and café. From the café, large bonus room, and master bedroom, homeowners and guests can access the 950 square foot outdoor living area with resort-inspired linear pool with a sun shelf, a raised spa, a fountain near a raised fire pit, a summer kitchen, and living and dining room areas. The second floor includes additional spaces for relaxation and entertaining with a loft, wet bar, and third guest suite. The loft leads out to a special design feature of the home called the “sunset overlook.” This balcony just outside of the loft was designed to create a perfect place to gaze at the stars and enjoy an evening by the fireplace.
Caminetto New Homes Naples
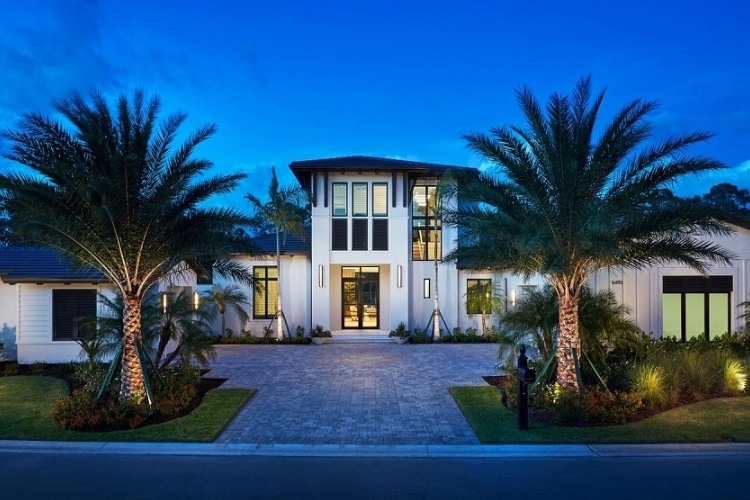
The Sonoma
The Sonoma model home is the only home in Caminetto with a two-story floor plan and it overlooks a beautiful, sparkling lake and nature preserve for a gorgeous view from the lounge area on the second floor. It features 4,421 square feet with four bedrooms, a spacious great room, an adjoining gourmet-inspired kitchen, and dining room, which opens to an intimate covered terrace, as well as an outdoor living, dining, and kitchen area. The master suite is your oasis tucked away on one side of the house and featuring French double doors that lead to the pool patio, overlooking a custom pool with large sun shelf and spa. Slip outside your master bathroom and you’ll see a private garden shower.
During your tour of the Mediterra homes for sale, speak to one of our knowledgeable and friendly Sales Executives to learn more about the Naples custom home builder’s other luxury model homes currently under construction. London Bay Homes can also build a custom dream home just for you.
Download our brochure to learn more about Mediterra Naples.



