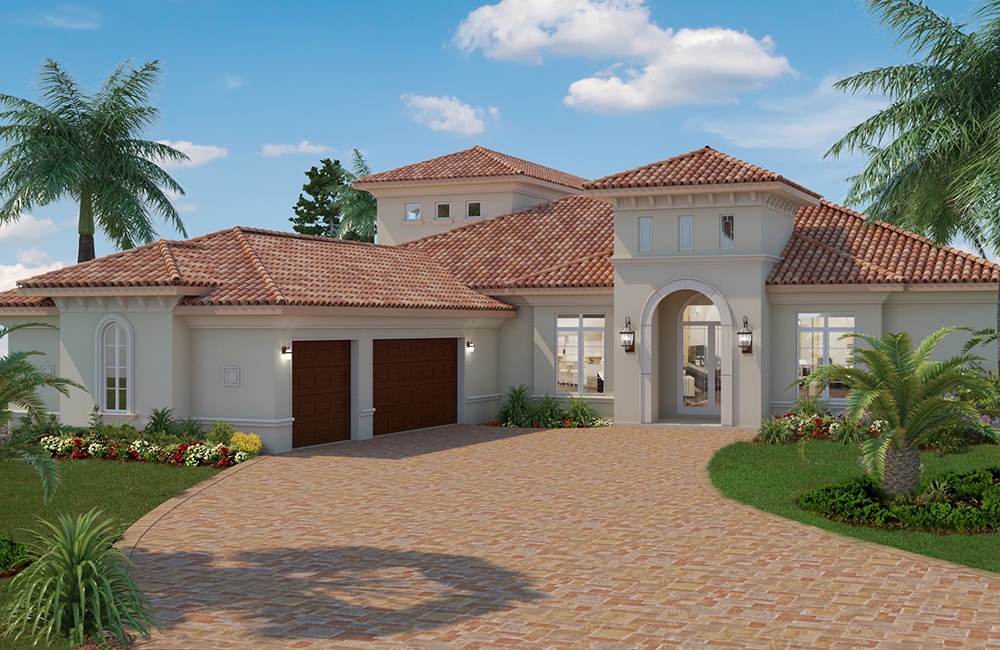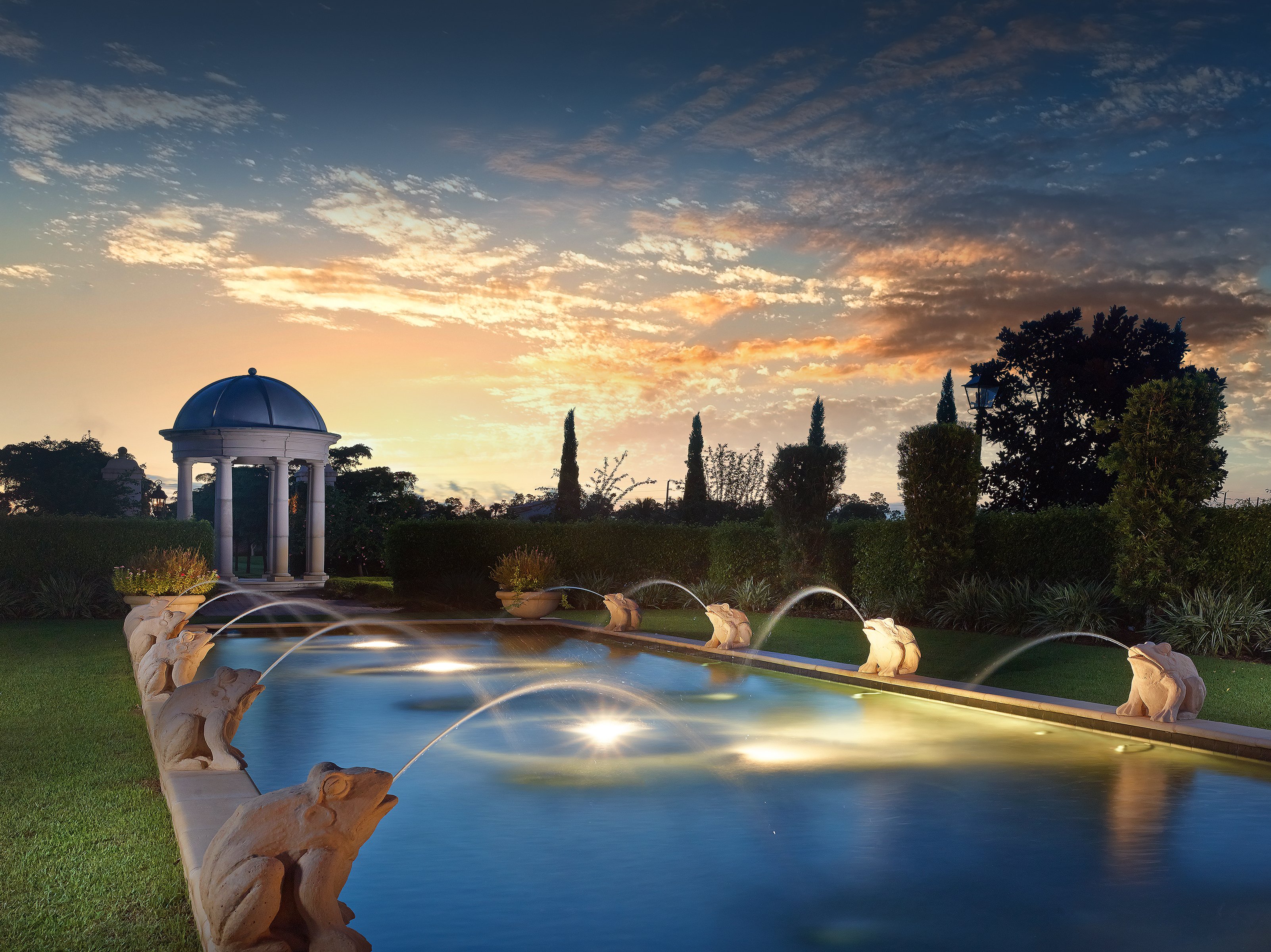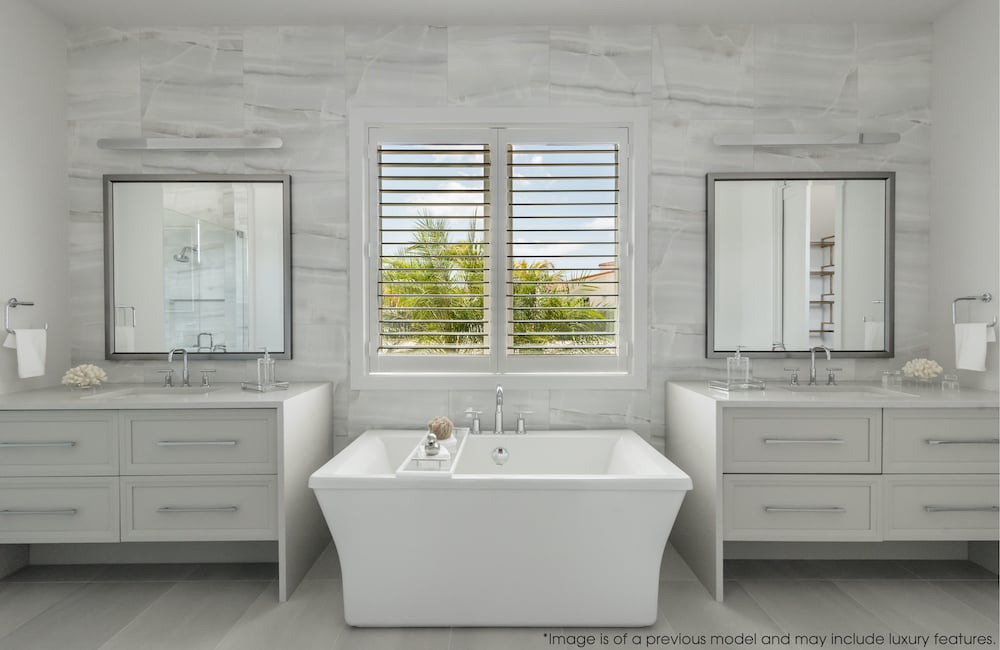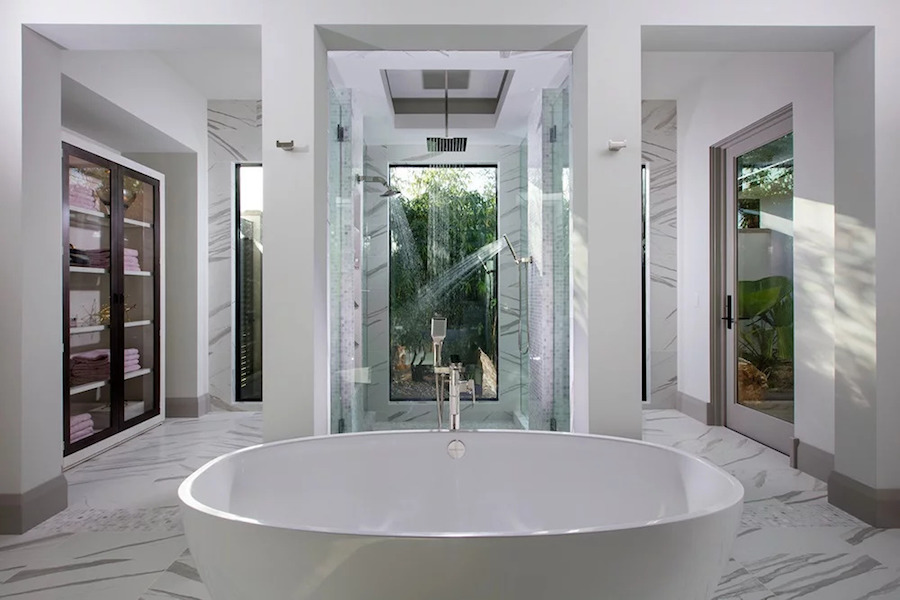One of London Bay Homes’ newest single-family estate model homes in Mediterra is a two-story version of one of their most popular floor plans: the Isabella II. Aptly named the Isabella Two-Story, this luxury custom home gets the comfortable design and expansive outdoor living space that made the Isabella II popular in the first place, but with an expansion to 4,283 square feet under air and a total of 6,225 square feet. With the new dimensions, the Isabella Two Story features a fourth bedroom, a fifth bathroom, a serene sitting area with a wet bar and refrigerator, and a covered balcony on the second floor, as well as more square footage on the first floor.
Designed by Jennifer Stevens of Romanza Interior Design, the fully-furnished Isabella Two-Story is stunning with a transitional interior home design utilizing mixed antique and polished metals, black and teal accents against white and neutral gray backdrops, and a mix of distressed and amarone-hued wood tones. Entering the home provides an instant feeling of luxury living with metallic finishes in many of the home’s accent pieces, a three-tiered chandelier in the formal dining room, and satin brass and aged gold finishes in various furniture pieces.
The kitchen provides a clean slate with which to work, featuring white Caesarstone countertops and winter white finished cabinetry to complement the stainless steel Wolf cooktop and oven, Sub-Zero refrigerator, and Asko dishwasher. A maple slate freestanding island offers a trio of stools with diamond motif upholstery and amarone finished legs, while the café’s walnut table has an antique distressed finish giving it a rustic look that matches the armless side chairs featuring pale aqua upholstered seats and woven rattan backs.
The wraparound outdoor living space that has been the crown jewel of the Isabella II will still shine in this version of the floor plan with sliding glass doors from the kitchen’s café area that lead you to the large outdoor living area with a full summer kitchen featuring a Wolf grill and SubZero refrigerator and the home’s custom pool and spa. Access to the pool area can also be achieved through sliders in the study and great room. A columned pool cage will serve as protection from any of nature’s guests while you unwind after a long day of invigorating activities at Mediterra.
Another way to get a good look at the beautiful backyard view of the Isabella Two-Story is to look out from the second-floor balcony. Here you can take advantage of the peaceful view or step inside through the wall of sliding glass doors to relax and unwind on the custom sectional sofa with cream-and-ocean-hued accent pillows in the new sitting area. Make yourself a drink at the wet bar and put your feet up on the maple and matte-platinum cocktail table.
After a long day, retreat to the master bedroom where the luxury living theme continues with dark wood finish furniture and gold and cream accents found in the upholstered armchair, throw pillow embellishments, and the chandelier frame with crystal dove-shaped lights. The master bathroom offers a shower and a free-standing tub to soak away your troubles, along with his-and-her sinks, a quartzite countertop, and cashmere painted cabinetry with a distressed finish. The master suite also features a private patio where you can enjoy your morning cup of coffee on a cool day or just lounge about in the sun.
Although the inside of the home is complete with a beautiful transitional home design, the exterior of the home will match the Mediterranean design of the Serata neighborhood of our new home community with corbels, 12-inch projecting friezes, columns, decorative rosette medallions, and copper bronze coach lighting. A trio of insets in the entry tower have iron grills and the custom doubt front doors feature an oil-rubbed bronze finish. The Isabella Two-Story is priced at $3,125,625 and is located on one of the last home sites in the Serata neighborhood, so this is one model home on which you do not want to miss out.
Schedule your tour of the Isabella Two-Story.











