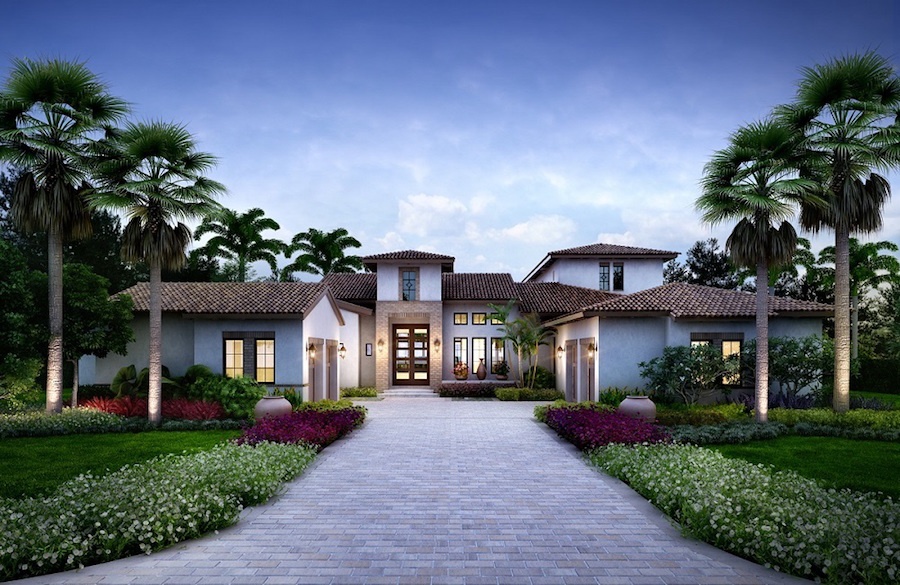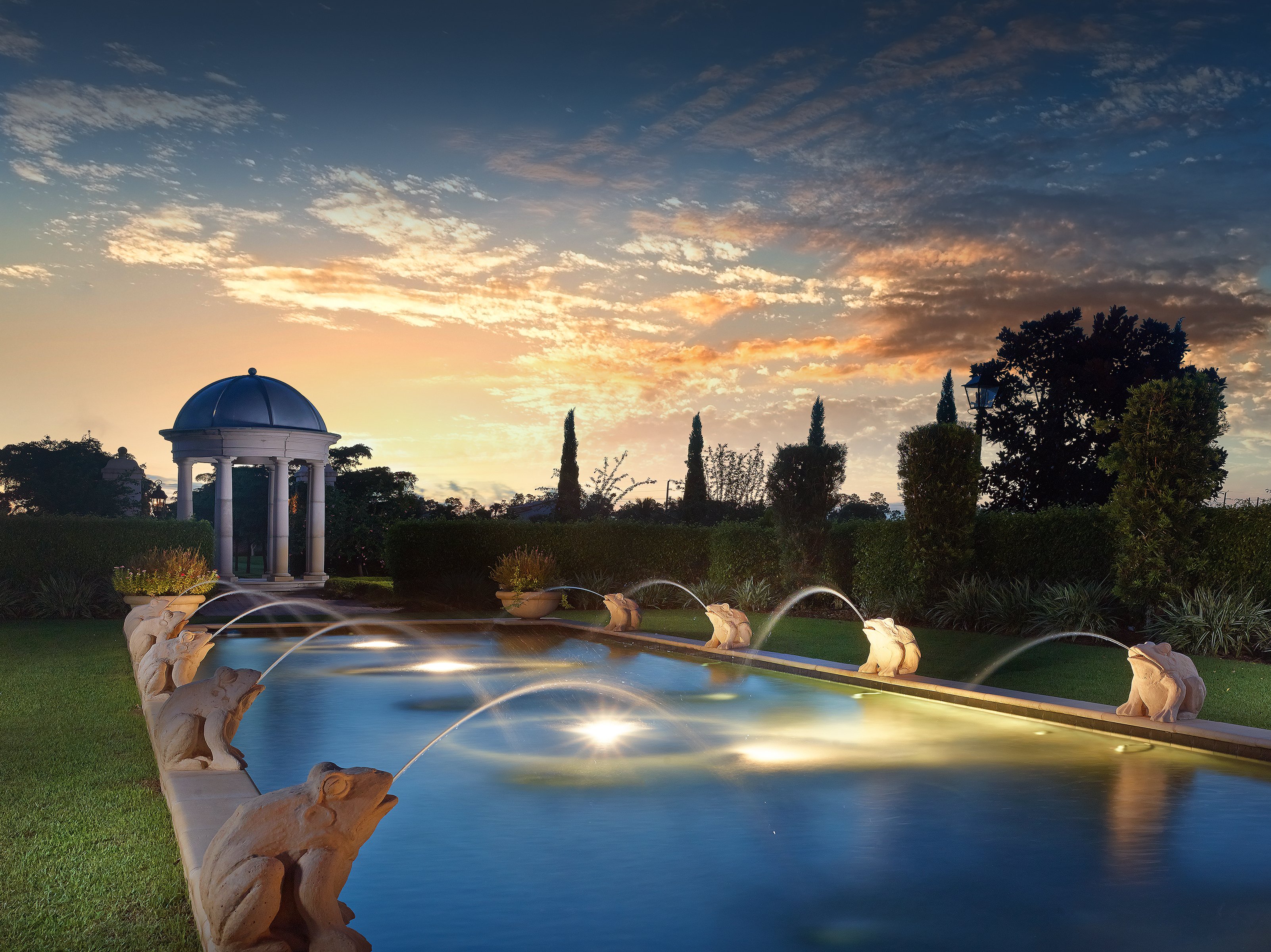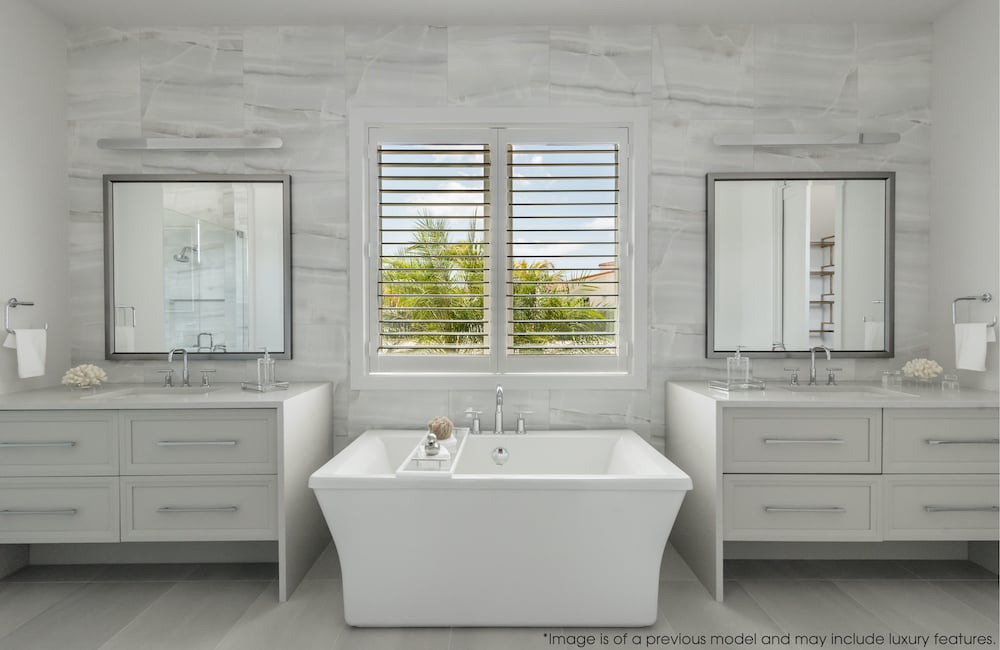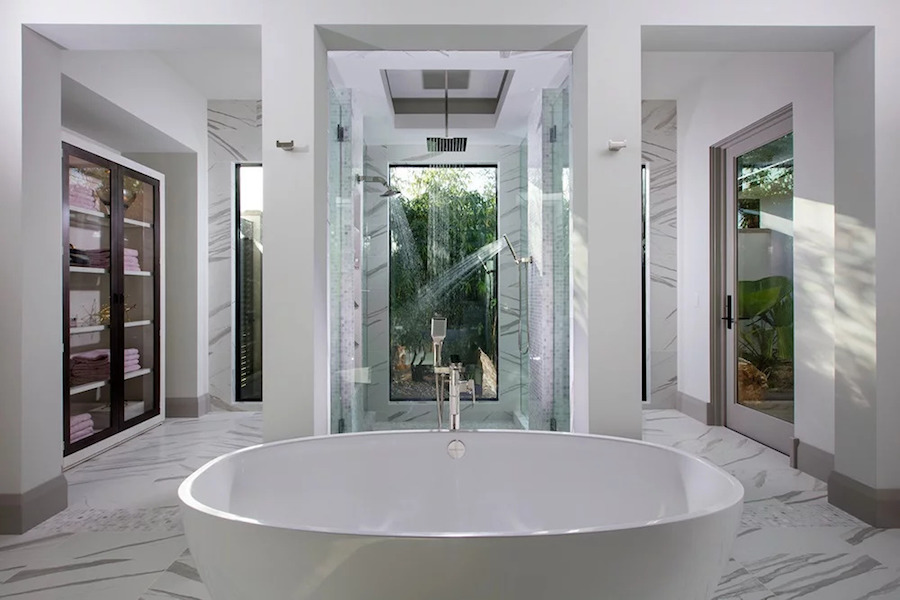London Bay Homes is wrapping up construction on the new Catalina model home in the coveted Cortile neighborhood. This single-family estate home will feature an open floor plan, two stories of picturesque views, and a contemporary aesthetic from Romanza Interior Design.
The Catalina represents one of the few remaining opportunities in the maintenance-free villa and estate home neighborhood of Cortile in Mediterra Naples. It features four bedrooms and five bathrooms in its 5,288 air-conditioned square feet, as well as an inviting open floor plan blending a great room, kitchen, and café. Entrance to the home begins with a brick detailed arched entry tower that is exquisitely framed with landscaping and two fountains on each side of the walkway before you arrive at the 10-foot double glass-and-wood framed doors. Cross the threshold of the Catalina and you’ll find an open space for entertaining on the first floor, as well as a formal dining room and two guest suites with en-suite bathrooms to join the great room, kitchen, café, and bonus room.
Romanza Interior Design made good use of the detailed floor plan of this estate home by blending rustic and eastern influences that were then punctuated by Asian-inspired accessories and shapes. Designers Jennifer Stevens and Deana Skelly collaborated to select furniture styles with clean and modern lines, a mix of finishes, including wood, glass, marble and metal, as well as textural and tactile elements to complement the home. Tones of taupe, brown and off-white will provide neutral backgrounds for a color palette of deep bronze, plum and shades of green.
This contemporary design style is evident in the entry foyer’s wood and acrylic console and in the dining room’s suspended floating ceiling detail with wood accents, modern starburst mirror, and teardrop-shaped, mercury gold glass wall sconces. Deana Skelly states that the home’s aesthetics will play off the model’s emphasis on bronze and light-reflecting metals, combined with various luminous finishes and accent materials, such as the iridescent mosaic glass tile in the master bath.
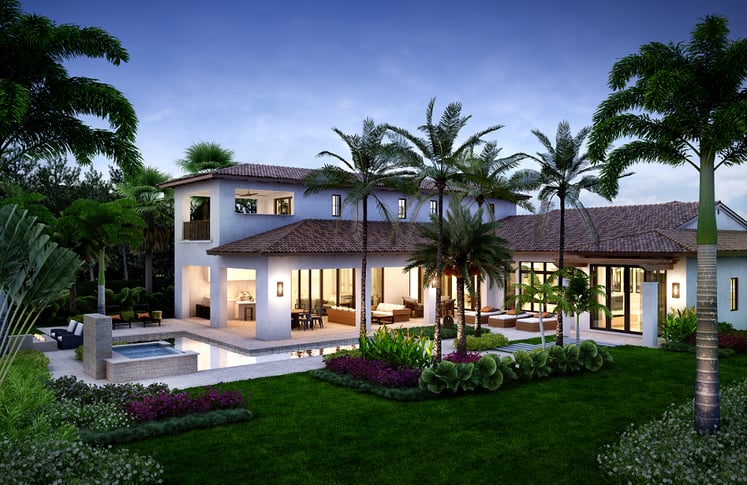
The exquisite interior design by Romanza is complemented by the home’s seamless integration with its outdoor living spaces, a trait that shines with every London Bay Homes model. Homeowners and guests can access the 950-square-foot outdoor living area from the café, large bonus room, and master bedroom to take in the the beautiful Southwest Florida weather and the home’s preserve and golf views. Imagine enjoying days full of fun and relaxation with a resort-inspired linear pool with a sun shelf, a raised spa with spillover, and a fountain in a master private garden area near a raised fire pit surrounded by lounge chairs. The outdoor living space also includes wrap-around dining and sitting areas, and a summer kitchen with an island bar. ‘Destination” sitting areas will be accented with sculpture and zen-like water sounds.
Other features of this for luxury estate home in Naples include a luxury kitchen with a freestanding island, a six-burner stove top, a state-of-the-art steam oven, and a separate refrigerator and freezer; three guest bedrooms with en-suite bathrooms, and a second-floor loft with a wet bar that is accessible through a custom staircase featuring a rectilinear and modern design that mixes walnut wood and iron. The loft features built-in cabinetry and sliding glass doors that lead out to a special design feature of the home called the “sunset overlook.” This balcony just outside of the loft was designed to envelop you and your guests in a private area perfect for watching the sunset, gazing at the stars, or taking in the beauty of the pool, nature preserve, and golf course fairway views. On the rare occasions when the temperature drops to below our comfort levels, an outdoor fireplace will create warmth and add to the balcony’s overall ambience.
The master bedroom is located on a private wing of the first floor opposite of the wing with the two guest bedrooms. This private space will revitalize you with sliding glass doors that open up the bedroom to a private patio with a landscaped cedar trellis and a private garden and outdoor shower enclosed by screen walls and an aluminum trellis. For those opting to shower inside, the master suite will accommodate you with a large bathroom featuring dual vanities, a freestanding tub, and a double-entry walk-in shower. The master bedroom also includes dual closets.
Contact us to learn more about the Catalina luxury estate home in Naples, or to schedule your tour in advance. The Catalina model home will be completed in May 2017.



